Sedona Dream Estate
- 5 Beds |
- 4 Baths |
- 18 Guests
- | 2 Pets
Sedona Dream Estate Description
Dreams really can come true when you choose our Sedona Dream Estate for your upcoming Arizona vacation accommodations. Offering 5 serenely sumptuous bedrooms, an unheard of 4.5 spacious baths, and views through giant picture windows that will take your breath away. This home is 3520 square feet and is designed for up to 18 guests to enjoy its comfortable and relaxing space. Located in exciting uptown Sedona and featuring a professionally designed décor that will impress, your super Arizona adventures will be comfortable and memorable when you come home every night to our Sedona Dream Estate.
Enter on the upper level through the front door made of wood and glass and the open concept floor plan of the public spaces reveal all at first glance. A desk area to one side of the entry is great for Zoom meetings and online schooling, if the person seated there is able to ignore the awe inspiring views
Living Room: Vaulted ceilings traversed with dark wood beams give the large room an even grander appeal and giant picture windows that frame the glory of the red rocks outside add a drama to the space that will be impossible to ignore. A plush sectional topped in the softest chenille fabric is placed under the picture window, facing a wall of stacked stone in which a gas fireplace is tucked away and a smart tv hangs above. A second couch in soft teal velvet expands the seating options and a separate seating area in an alcove around the corner is perfect for quiet chats and reading.
Kitchen: Recently renovated, replacing all appliances with brand new state of the art stainless steel ones, this bright and open room is cheerful and welcoming. Custom cabinetry painted a crisp white is topped with a dramatically patterned granite countertop, with one end of the kitchen being used as an expansive breakfast bar. Overflow seating for at least four more guests is provided by comfortably padded barstools and small appliances include a toaster, a rice cooker, two coffee pots, and an electric tea kettle, ensuring all guests will be well-caffeinated during their Arizona getaway.
Dining area : Large families that travel together don’t often get to enjoy eating together in the same room, but that is not the case in our Dream Estate. An impressive table topped with an expansive piece of butcher block seats up to 14 people on quirky aluminum chairs, and because the breakfast bar located on the outer edge of the dining area can handle five more guests, 19 people can eat comfortably under the truly beautiful art piece that depicts a serene stream surrounded by greenery.
Bedrooms
Grand master suite (upper level): Luxury abounds in this massive upper-level space offering a picture window view of the serene Sedona landscape that truly resembles a giant painting. A premium king bed with a leather upholstered wingback headboard dominates the attention in this room, located across from a 65 inch Smart TV offering a DVD player, Apple TV app, and Sonos sound system. A full-sized sofa is placed opposite the grand picture window, so that guests can enjoy the views or the television hanging off to the side. This room also offers deck access where guests can enjoy morning mimosas, sipping sunshine in a glass as the sun rises over head. The ensuite bath of the Grand Master Suite was built to impress, featuring a dramatic and boldly patterned marble tile wall in the walk-in shower, separate vanities topped with granite counters and vessel sinks, and a sleekly modern slipper soaking tub that will be one of the most popular relaxing spots in the home.
Master 2 (upper level): Also located on the upper level, this master bedroom is a romantic oasis in the red rocks. A plush king bed is perched beneath a large window, while a velvet chaise lounge provides a romance novel spot to nap, watch the 55-inch smart television, or enjoy morning conversations with your favorite traveling partner before heading out to face the rest of the family. The bathroom for this space shares with bedroom three and enjoys a tub/shower combo with the same boldly patterned marble found in the grand master suite bath and dual vanities with vessel sinks and granite countertops.
Bedroom 3 (upper level): This charming room is the last bedroom on the upper level, sharing the bathroom with master two and offering a glamourous suite escape! Two luxurious queen beds fill the space that also features private access to the deck and a 55-inch smart TV. Views that exemplify the magic of Sedona will ensure that the room stays light as the blinds will never be drawn on those red rock views and the hot tub on the deck outside will be the second most popular spot in the Dream Estate.
Bedroom 4/Bunkroom (lower level): The lower level of Dream Estate offers a glamorous bunkhouse experience, featuring two sets of custom built in Queen over Queen bunk beds with USB chargers and reading lights, two velvet covered beanbag chairs, a 65-inch Smart TV and two gaming desks that guarantees this will be the most favorite room in the house! The bunk room has its own bath with a tub/shower combo and two vessel sinks placed atop the granite countertop.
Bedroom 5 / attached casita: A private entry gives this space the seclusion a mother or father-in-law may enjoy when joining in on a family vacation. A premium king bed topped with soft and warm linens centers the space which also offers a kitchenette containing a mini fridge, hot plate, microwave, and all important coffee-maker. Its private bath features the same boldly patterned marble found in all the baths, a single vanity with vessel sink, and a tub/shower combo. A pub table with four bar stools provides a spot to sit and savor leftovers from a local restaurant on evenings when a quiet night in is your focus.
Outdoor Areas : As if this beautiful home does not have enough to boast about, the breathtaking views in the back and front yards may be overlooked as the family comes together to play, laugh, talk, and relax. Offering a putting green AND chipping area, Zen fountain, and yoga space in the front yard, there is a second yoga space in the backyard as well! Also featuring a giant chess board with toddler sized chess pieces, a six-person hot tub, propane BBQ grill, cornhole game, a fire pit, and multiple conversation and dining areas, it is the outdoor private shower that will make your jaw drop in amazement!
Laundry room: Full laundry room with front-loading washer and dryer, sink and refrigerator – on the upper level
Internet / Cable: High speed internet with Wi-Fi and all the TVs have the premium cable package
Parking: One-car garage and parking in the driveway for three vehicles
Air conditioning: Yes, central
Pets: Yes, up to two dogs allowed. There will be a $350 pet fee added to your reservation.
Hot tub: Yes, 6-8 person hot tub on deck
Security Cameras: No
Pursuant to ARS § 32-2121 the Property Management Company does not solicit, arrange or accept reservations or monies, for occupancies of greater than thirty-one days
Distances
Tlaquepaque Arts & Crafts Village – 1.3 miles
Chapel of the Holy Cross – 4.5 miles
Flagstaff – 30.1 miles
Prescott – 67.4 miles
Grand Canyon Village – 114 miles
This is the perfect choice for your most memorable Sedona adventure!
Arizona TPT License #21331007-001
City of Sedona Permit #005044
Virtual Tour
Amenities
- Checkin Available
- Checkout Available
- Not Available
- Available
- Checkin Available
- Checkout Available
- Not Available
Seasonal Rates (Nightly)
{[review.title]}
Guest Review
| Room | Beds | Baths | TVs | Comments |
|---|---|---|---|---|
| {[room.name]} |
{[room.beds_details]}
|
{[room.bathroom_details]}
|
{[room.television_details]}
|
{[room.comments]} |
| Season | Period | Min. Stay | Nightly Rate | Weekend Rate |
|---|---|---|---|---|
| {[rate.season_name]} | {[rate.period_begin]} - {[rate.period_end]} | {[rate.narrow_defined_days]} | {[rate.daily_first_interval_price]} | {[rate.daily_second_interval_price]} |
Dreams really can come true when you choose our Sedona Dream Estate for your upcoming Arizona vacation accommodations. Offering 5 serenely sumptuous bedrooms, an unheard of 4.5 spacious baths, and views through giant picture windows that will take your breath away. This home is 3520 square feet and is designed for up to 18 guests to enjoy its comfortable and relaxing space. Located in exciting uptown Sedona and featuring a professionally designed décor that will impress, your super Arizona adventures will be comfortable and memorable when you come home every night to our Sedona Dream Estate.
Enter on the upper level through the front door made of wood and glass and the open concept floor plan of the public spaces reveal all at first glance. A desk area to one side of the entry is great for Zoom meetings and online schooling, if the person seated there is able to ignore the awe inspiring views
Living Room: Vaulted ceilings traversed with dark wood beams give the large room an even grander appeal and giant picture windows that frame the glory of the red rocks outside add a drama to the space that will be impossible to ignore. A plush sectional topped in the softest chenille fabric is placed under the picture window, facing a wall of stacked stone in which a gas fireplace is tucked away and a smart tv hangs above. A second couch in soft teal velvet expands the seating options and a separate seating area in an alcove around the corner is perfect for quiet chats and reading.
Kitchen: Recently renovated, replacing all appliances with brand new state of the art stainless steel ones, this bright and open room is cheerful and welcoming. Custom cabinetry painted a crisp white is topped with a dramatically patterned granite countertop, with one end of the kitchen being used as an expansive breakfast bar. Overflow seating for at least four more guests is provided by comfortably padded barstools and small appliances include a toaster, a rice cooker, two coffee pots, and an electric tea kettle, ensuring all guests will be well-caffeinated during their Arizona getaway.
Dining area : Large families that travel together don’t often get to enjoy eating together in the same room, but that is not the case in our Dream Estate. An impressive table topped with an expansive piece of butcher block seats up to 14 people on quirky aluminum chairs, and because the breakfast bar located on the outer edge of the dining area can handle five more guests, 19 people can eat comfortably under the truly beautiful art piece that depicts a serene stream surrounded by greenery.
Bedrooms
Grand master suite (upper level): Luxury abounds in this massive upper-level space offering a picture window view of the serene Sedona landscape that truly resembles a giant painting. A premium king bed with a leather upholstered wingback headboard dominates the attention in this room, located across from a 65 inch Smart TV offering a DVD player, Apple TV app, and Sonos sound system. A full-sized sofa is placed opposite the grand picture window, so that guests can enjoy the views or the television hanging off to the side. This room also offers deck access where guests can enjoy morning mimosas, sipping sunshine in a glass as the sun rises over head. The ensuite bath of the Grand Master Suite was built to impress, featuring a dramatic and boldly patterned marble tile wall in the walk-in shower, separate vanities topped with granite counters and vessel sinks, and a sleekly modern slipper soaking tub that will be one of the most popular relaxing spots in the home.
Master 2 (upper level): Also located on the upper level, this master bedroom is a romantic oasis in the red rocks. A plush king bed is perched beneath a large window, while a velvet chaise lounge provides a romance novel spot to nap, watch the 55-inch smart television, or enjoy morning conversations with your favorite traveling partner before heading out to face the rest of the family. The bathroom for this space shares with bedroom three and enjoys a tub/shower combo with the same boldly patterned marble found in the grand master suite bath and dual vanities with vessel sinks and granite countertops.
Bedroom 3 (upper level): This charming room is the last bedroom on the upper level, sharing the bathroom with master two and offering a glamourous suite escape! Two luxurious queen beds fill the space that also features private access to the deck and a 55-inch smart TV. Views that exemplify the magic of Sedona will ensure that the room stays light as the blinds will never be drawn on those red rock views and the hot tub on the deck outside will be the second most popular spot in the Dream Estate.
Bedroom 4/Bunkroom (lower level): The lower level of Dream Estate offers a glamorous bunkhouse experience, featuring two sets of custom built in Queen over Queen bunk beds with USB chargers and reading lights, two velvet covered beanbag chairs, a 65-inch Smart TV and two gaming desks that guarantees this will be the most favorite room in the house! The bunk room has its own bath with a tub/shower combo and two vessel sinks placed atop the granite countertop.
Bedroom 5 / attached casita: A private entry gives this space the seclusion a mother or father-in-law may enjoy when joining in on a family vacation. A premium king bed topped with soft and warm linens centers the space which also offers a kitchenette containing a mini fridge, hot plate, microwave, and all important coffee-maker. Its private bath features the same boldly patterned marble found in all the baths, a single vanity with vessel sink, and a tub/shower combo. A pub table with four bar stools provides a spot to sit and savor leftovers from a local restaurant on evenings when a quiet night in is your focus.
Outdoor Areas : As if this beautiful home does not have enough to boast about, the breathtaking views in the back and front yards may be overlooked as the family comes together to play, laugh, talk, and relax. Offering a putting green AND chipping area, Zen fountain, and yoga space in the front yard, there is a second yoga space in the backyard as well! Also featuring a giant chess board with toddler sized chess pieces, a six-person hot tub, propane BBQ grill, cornhole game, a fire pit, and multiple conversation and dining areas, it is the outdoor private shower that will make your jaw drop in amazement!
Laundry room: Full laundry room with front-loading washer and dryer, sink and refrigerator – on the upper level
Internet / Cable: High speed internet with Wi-Fi and all the TVs have the premium cable package
Parking: One-car garage and parking in the driveway for three vehicles
Air conditioning: Yes, central
Pets: Yes, up to two dogs allowed. There will be a $350 pet fee added to your reservation.
Hot tub: Yes, 6-8 person hot tub on deck
Security Cameras: No
Pursuant to ARS § 32-2121 the Property Management Company does not solicit, arrange or accept reservations or monies, for occupancies of greater than thirty-one days
Distances
Tlaquepaque Arts & Crafts Village – 1.3 miles
Chapel of the Holy Cross – 4.5 miles
Flagstaff – 30.1 miles
Prescott – 67.4 miles
Grand Canyon Village – 114 miles
This is the perfect choice for your most memorable Sedona adventure!
Arizona TPT License #21331007-001
City of Sedona Permit #005044
- Checkin Available
- Checkout Available
- Not Available
- Available
- Checkin Available
- Checkout Available
- Not Available
Seasonal Rates (Nightly)
{[review.title]}
Guest Review
by {[review.guest_name]} on {[review.creation_date]}| Season | Period | Min. Stay | Nightly Rate | Weekend Rate |
|---|---|---|---|---|
| {[rate.season_name]} | {[rate.period_begin]} - {[rate.period_end]} | {[rate.narrow_defined_days]} | {[rate.daily_first_interval_price]} | {[rate.daily_second_interval_price]} |
| Room | Beds | Baths | TVs | Comments |
|---|---|---|---|---|
| {[room.name]} |
{[room.beds_details]}
|
{[room.bathroom_details]}
|
{[room.television_details]}
|
{[room.comments]} |




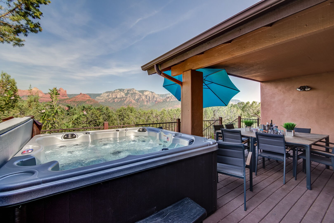
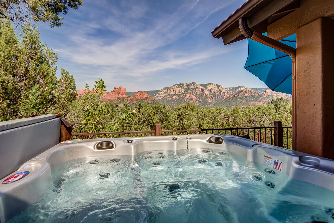
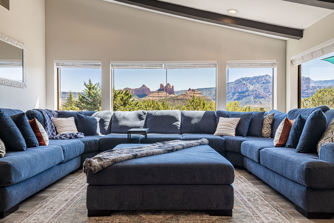
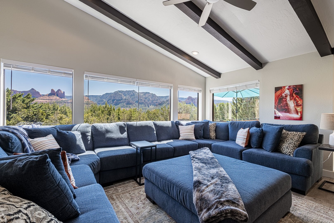
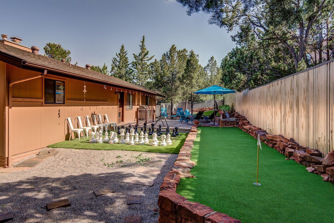
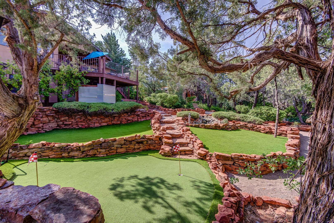
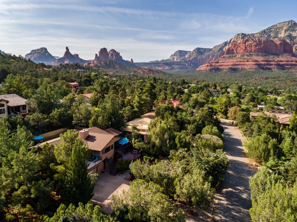
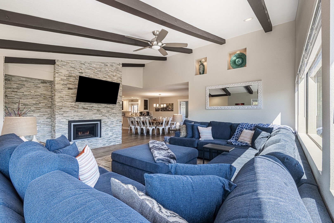
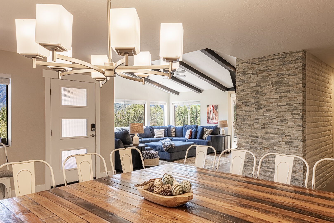
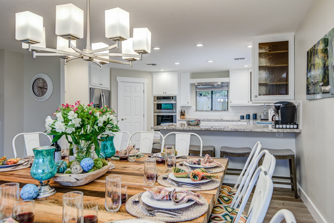
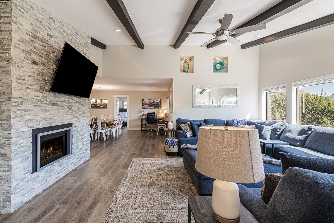
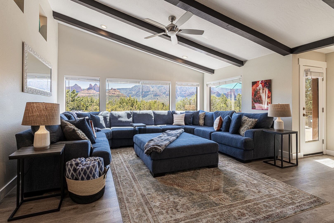
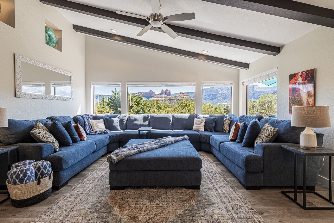
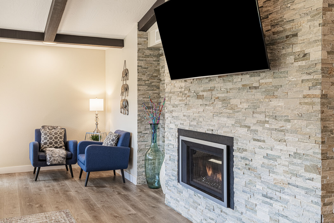
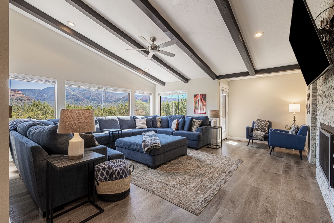
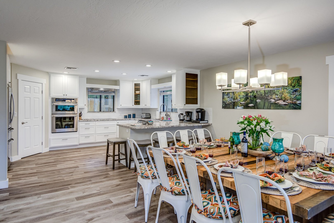
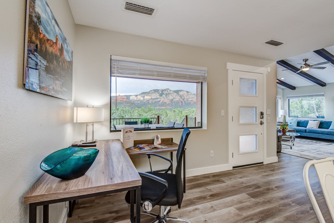
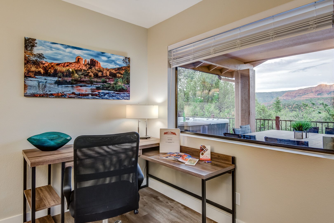
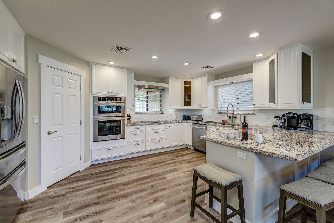
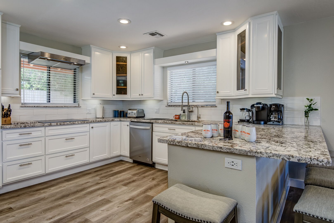
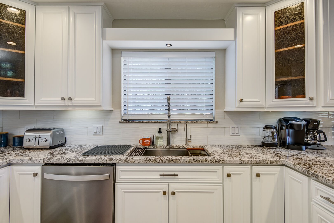
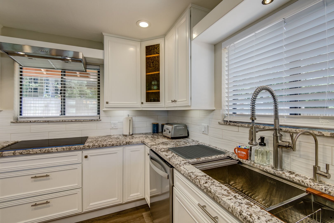
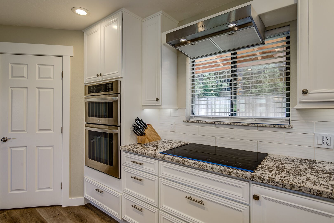
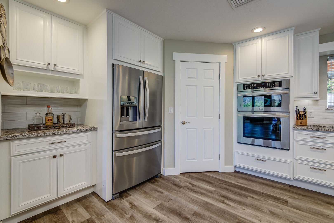
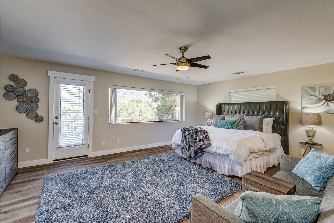
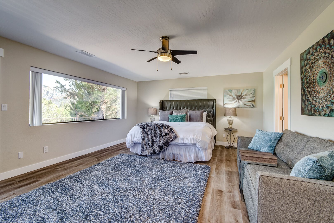
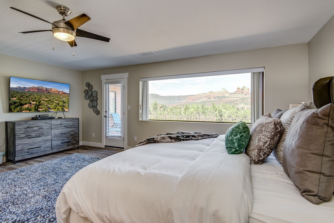
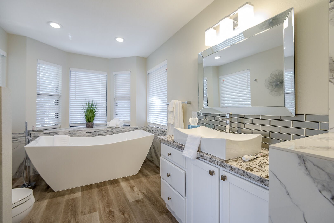
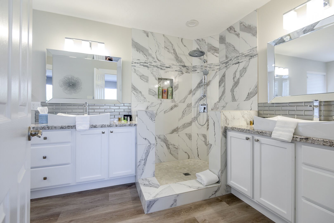
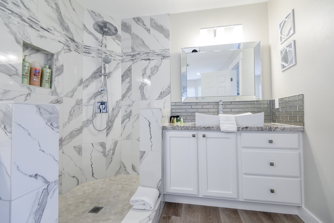
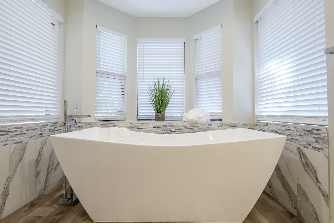
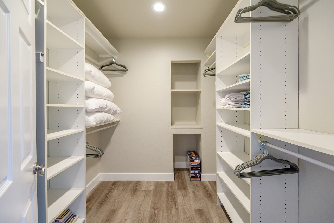
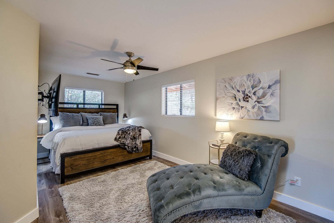
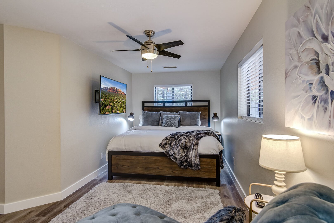
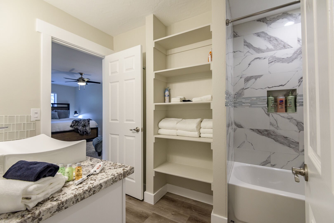
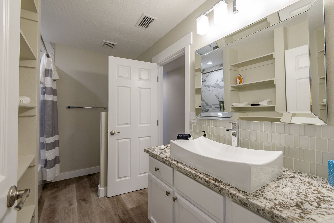
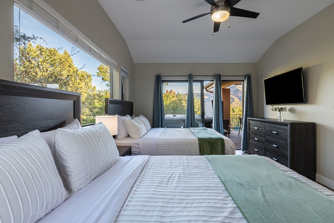
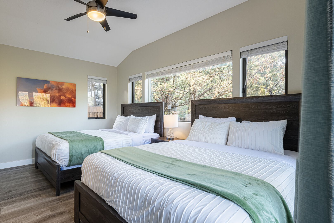
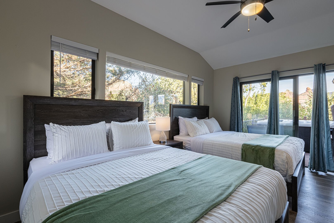
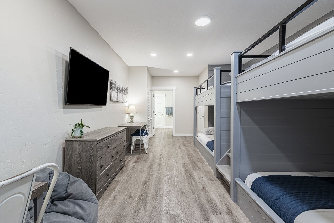
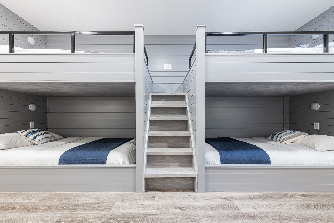
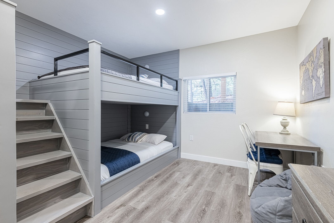
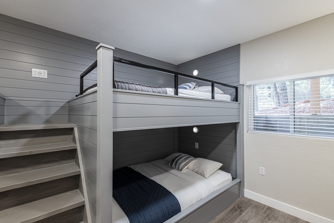
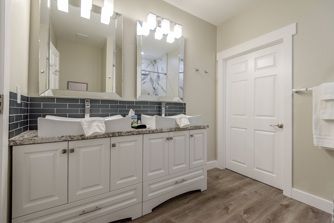
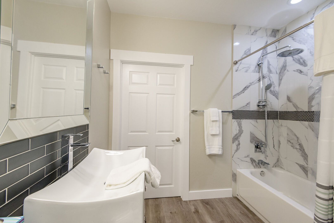
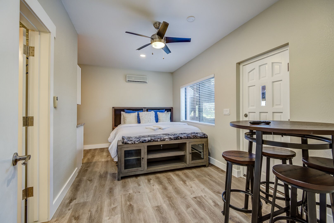
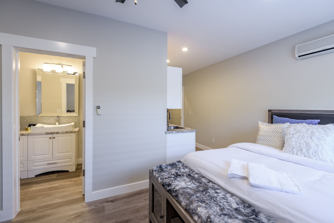
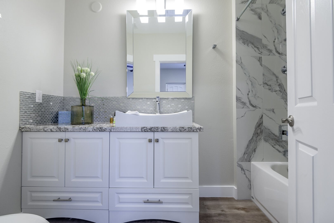
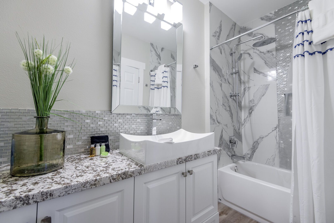
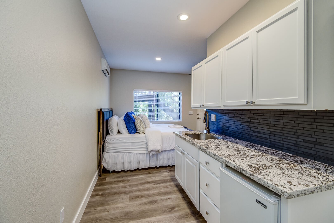
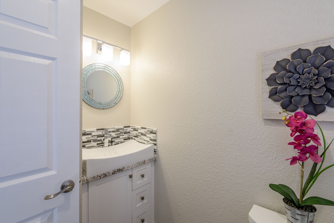
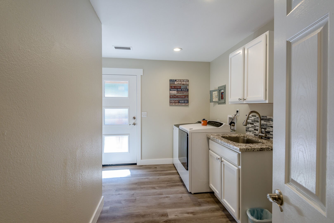
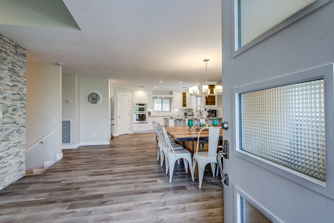
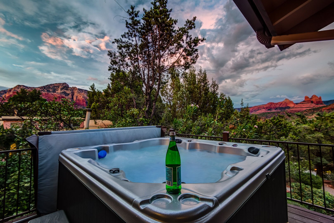
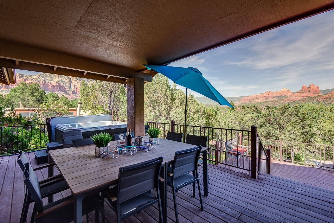
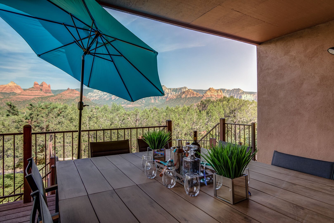
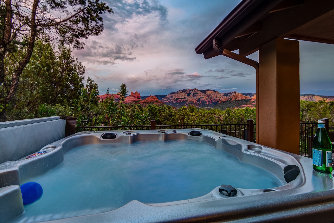
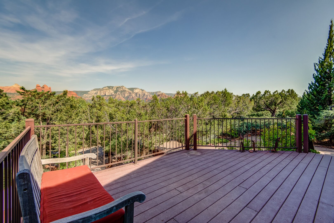
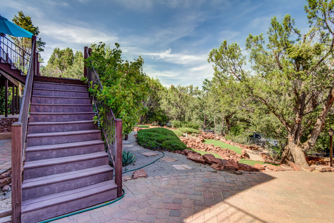
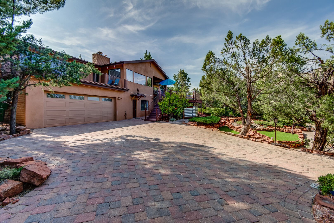
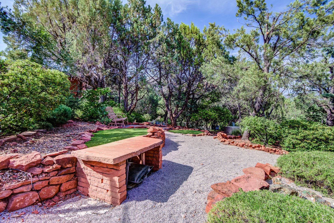
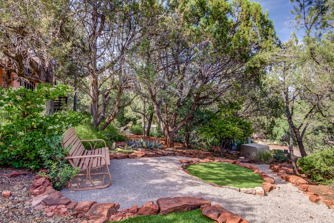
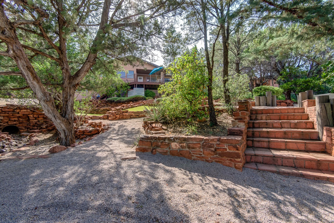
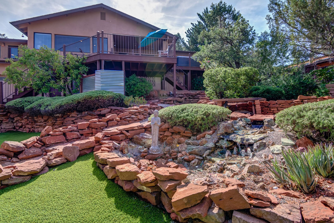
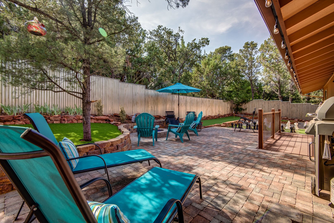
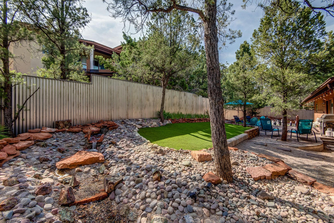
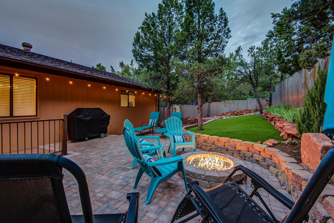
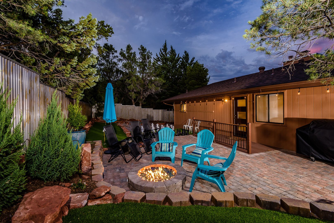
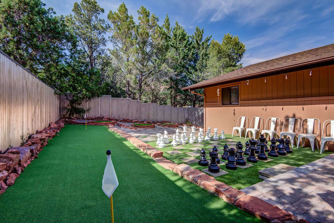
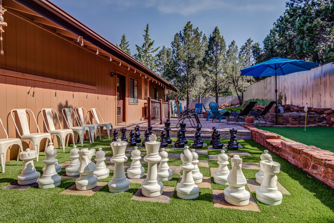
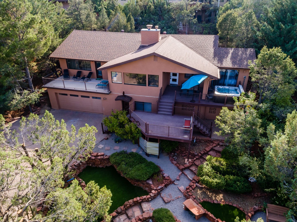
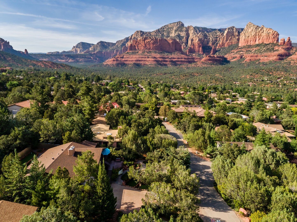
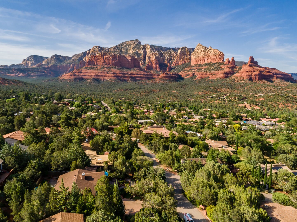
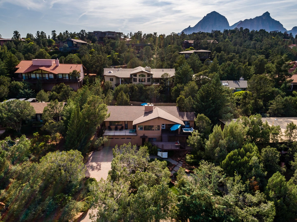
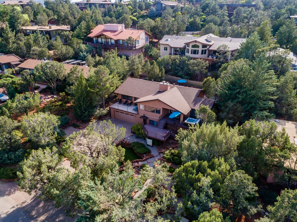
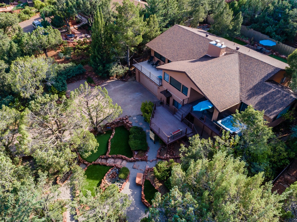
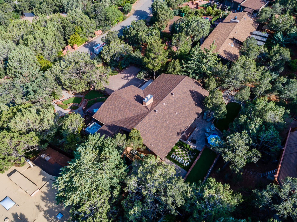
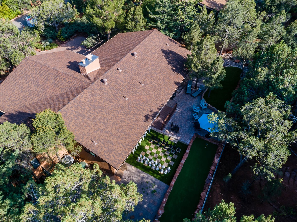
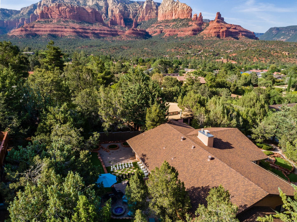
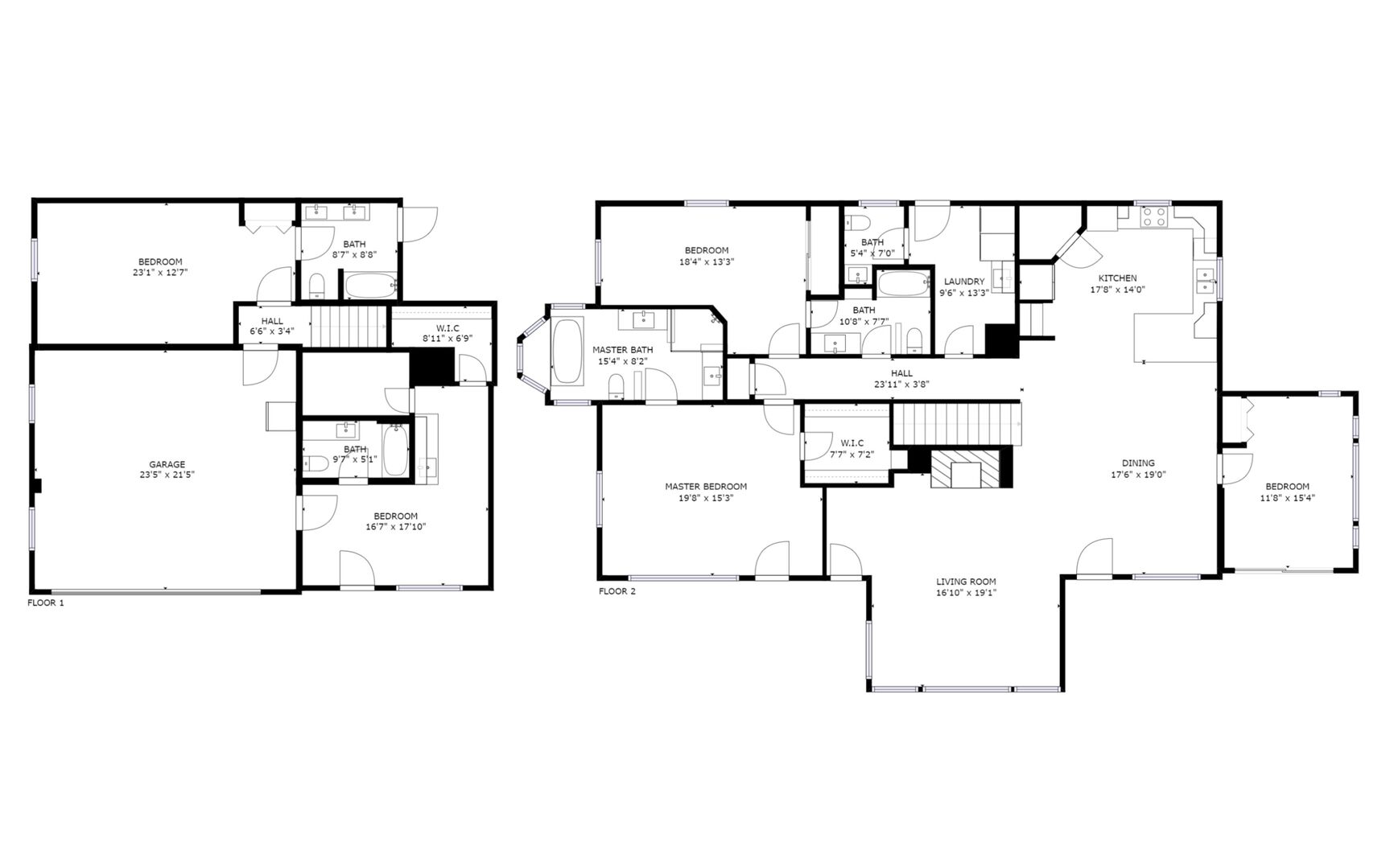
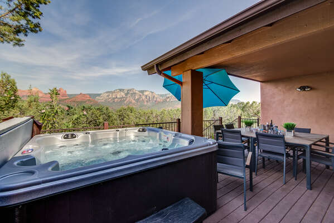
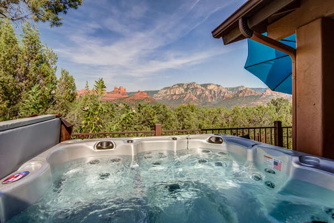
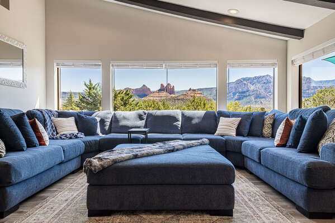
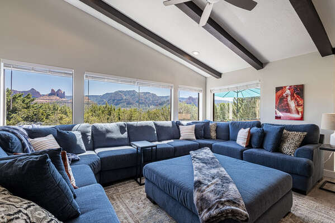
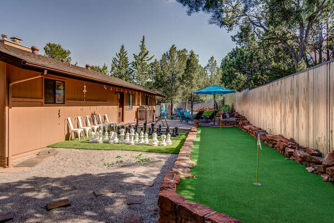
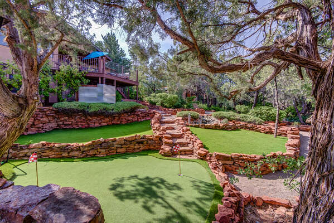
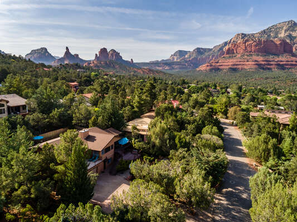
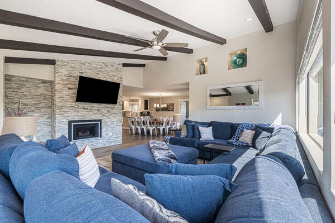
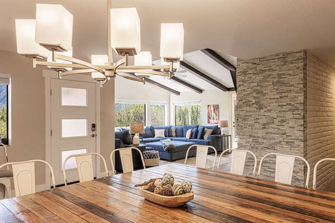
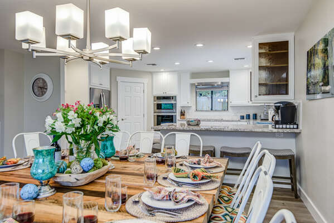
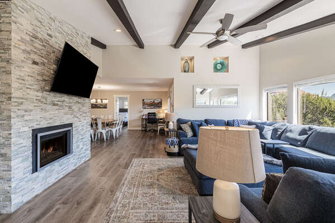
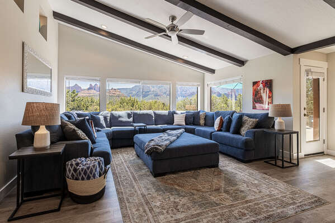
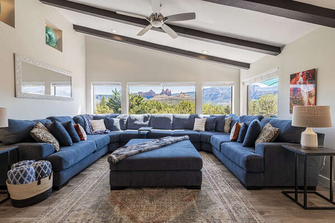
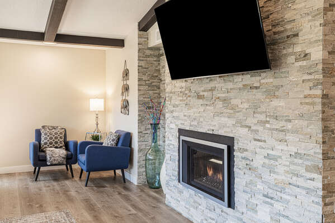
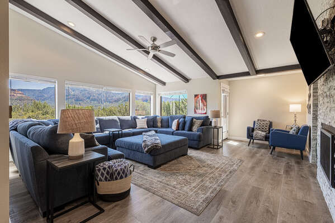
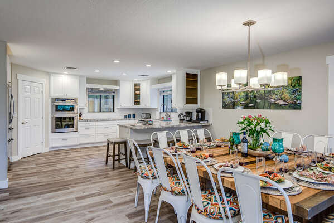
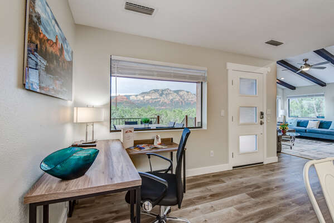
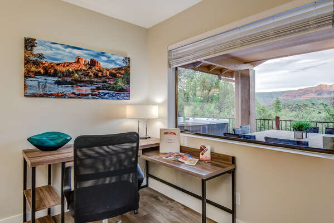
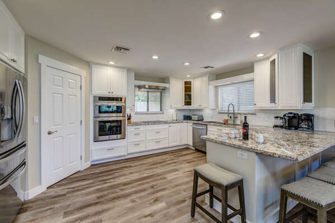
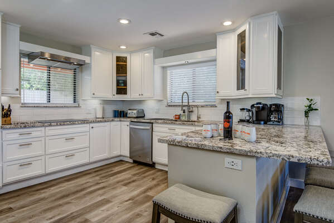
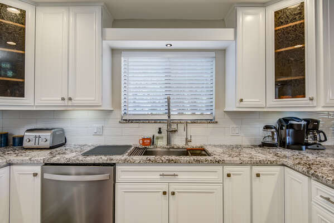
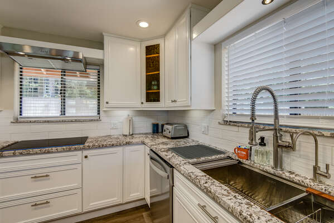
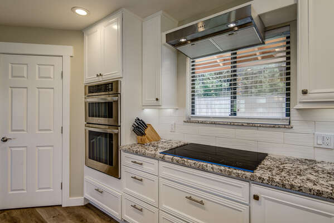
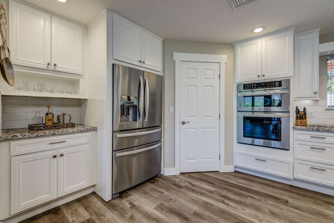
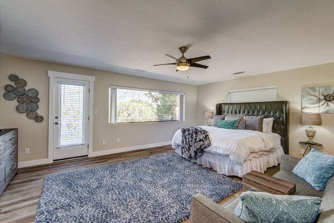
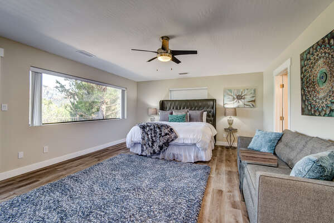
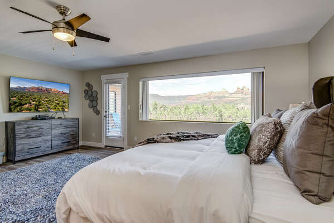
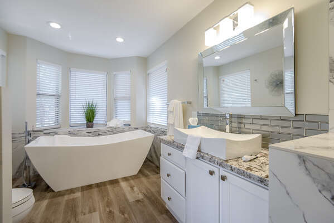
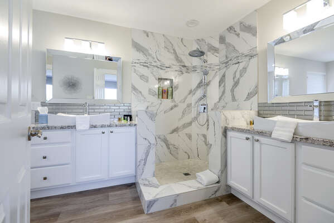
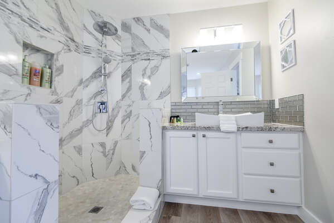
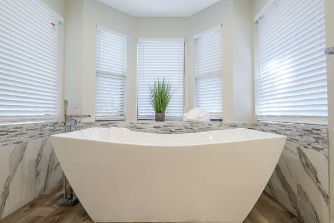
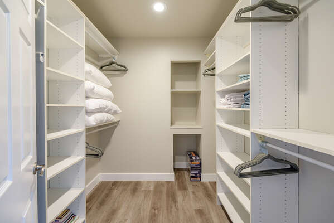
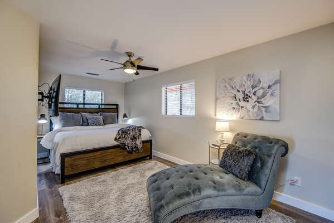
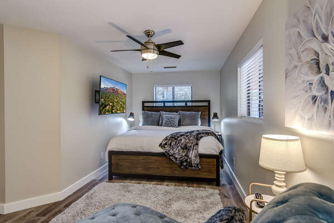
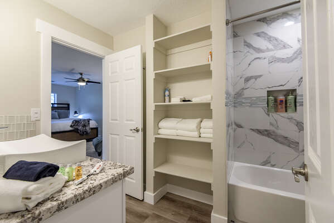
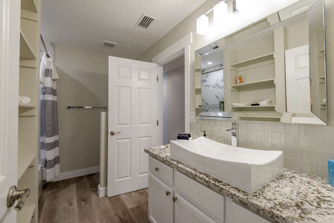
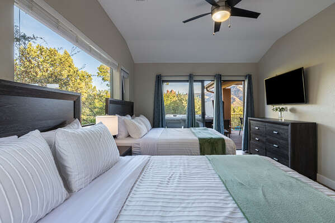
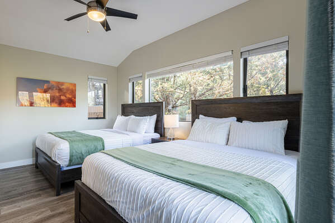
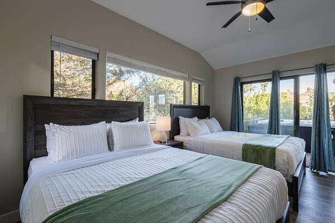
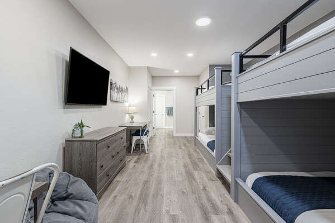
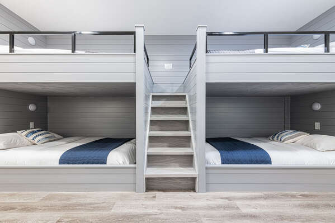
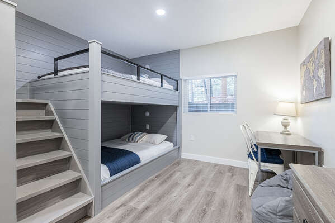
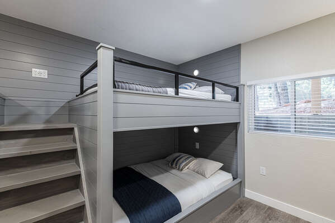
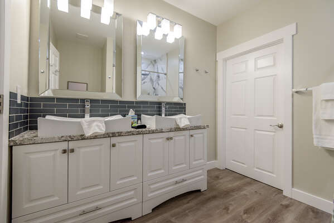
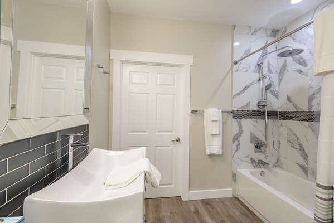
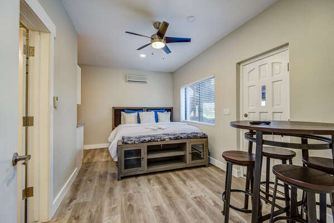
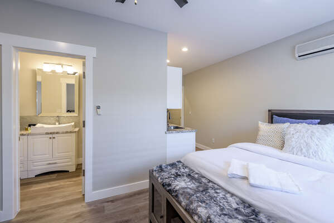
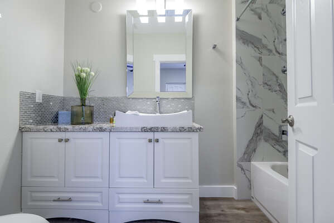
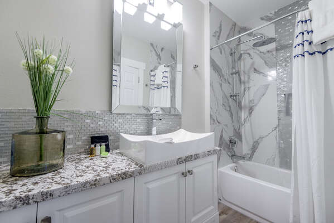
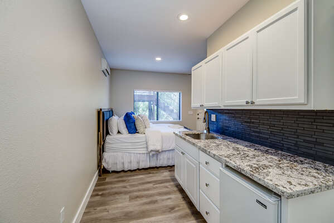
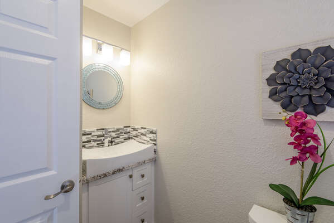
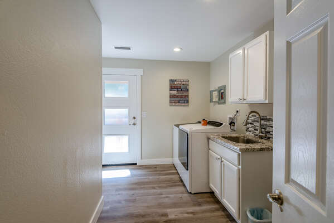
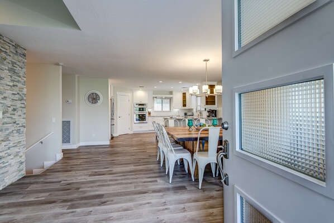
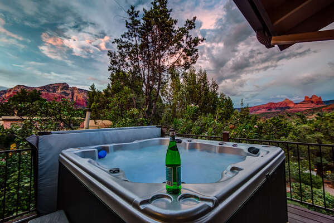
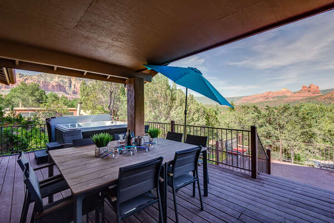
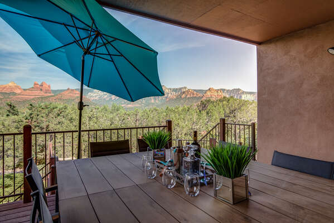
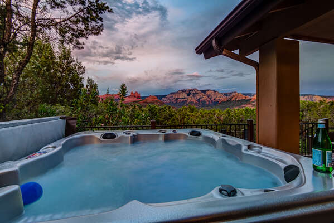
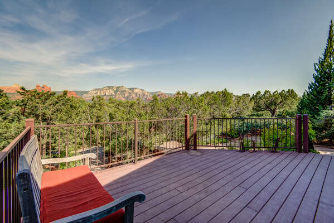
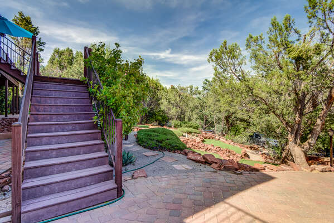
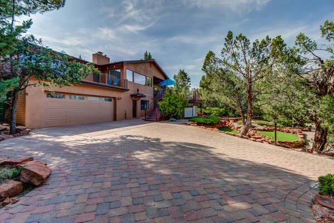
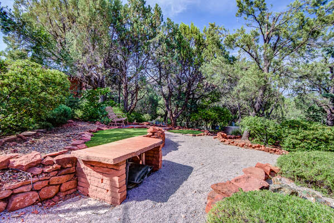
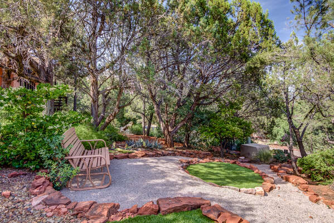
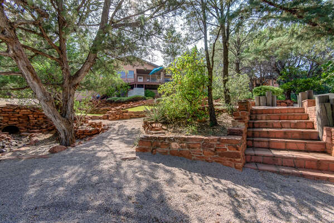
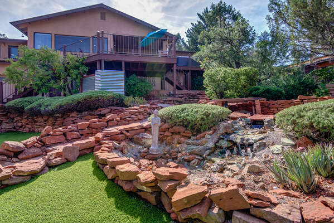
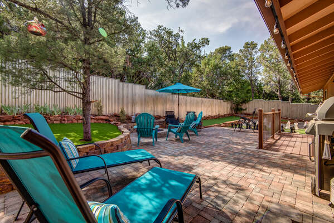
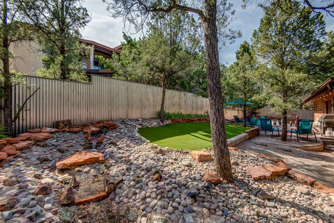
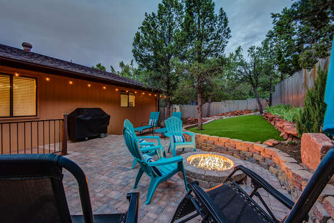
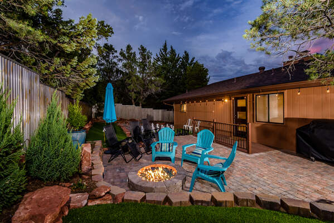
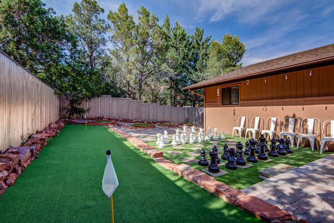
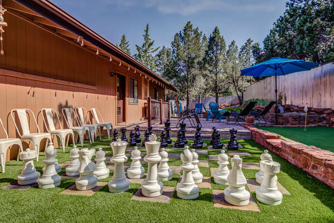
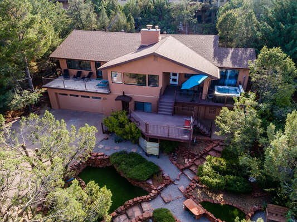
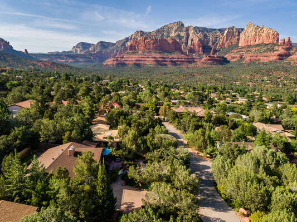
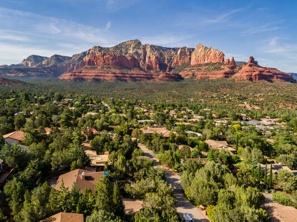
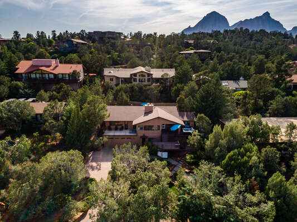
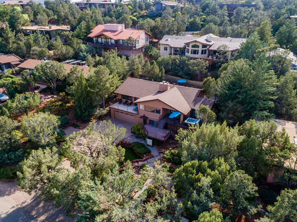
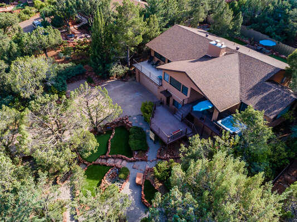
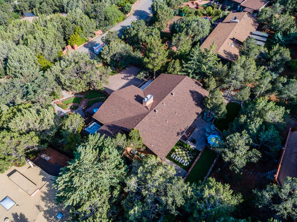
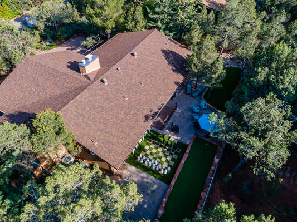
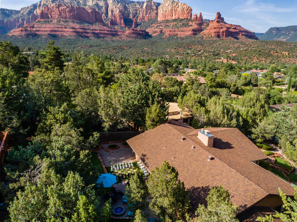
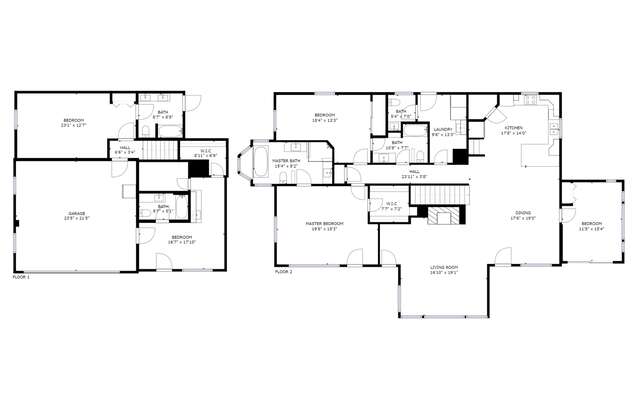
 Secure Booking Experience
Secure Booking Experience