Sedona Panorama
- 5 Beds |
- 3 Baths |
- 11 Guests
- | 0 Pets
Sedona Panorama Description
Sedona Panorama says it all! This home explodes with stunning, panoramic red rock views. You’ll experience breathtaking vistas from throughout the home and the expansive decks and patios! While feeling like you are away from it all in a private and serence neighborhood, this Uptown Sedona estate is perched above Oak Creek and conveniently situated right off Brewer Road; close to National Forest hiking, restaurants, shopping and activities.
The inviting home offers beautiful architectural and decorative touches and 3,800 square feet of luxury living space on one level. Featuring five bedrooms (three are master suites), and three and a half bathrooms — all to easily sleep up to 11 guests.
When entering this luxury home, you will be welcomed into a great room with soaring ceilings and an open and modern floor plan. The main living area; living room, kitchen and dining area, all boast dramatic view windows to bring in all the natural light.
Living Room: In the living room, you’ll enjoy contemporary and comfortable furnishings, a 57” Smart TV (with Blu-Ray DVD player), a warm gas fireplace and access to an exceptional deck. There is a wine/cocktail bar to store your spirits or wine to enjoy during your stay.
Kitchen: This fully equipped gourmet kitchen features many high-end amenities and appliances; including granite counters, a six-burner Wolf gas stovetop with warming drawer, Miele double convection/steam ovens and lavish copper sinks. There is island seating for four along with the cozy breakfast nook table with seating for six and amazing views.
Dining area: The formal dining area is graced with an elegant custom-made table and seating for eight in hand carved chairs, and stunning views from the multitude of windows.
Bedrooms/Bathrooms:
Grand master bedroom— King size bed, direct deck access, a spacious en suite full bathroom offering a huge walk-in closet/dressing area, separate vanities, private water closet, a relaxing two-person jetted tub, and steam shower. There is even a 43” Smart TV to enjoy while getting ready for your day’s events.
Master bedroom 2 – King size bed, twin sleeper chair, and deck access. The private bathroom offers a separate water closet and a soothing tile shower.
Master bedroom 3– King size bed and private bath with granite countertops, gorgeous Travertine flooring, shower and bathtub combo.
Bedroom 4 – Queen bed and flat-screen TV.
Bedroom 5 — Full size bed and garden views.
Game Room: There is a game room on the lower level that features a shuffleboard table, 55” Smart TV (with Blu-Ray player), sofa sleeper and a convenient refrigerator and microwave for snacks and drinks.
Outdoor/Patio areas:
The main level, 56-foot deck boasts multiple dining and sitting areas with views that will take your breath away. There is a lounge chair for two by the outdoor, cozy fireplace and sweeping red rock views.
The private yard has something for everyone! There is a large covered patio with sitting areas and a private hot tub. You will also find a Zen space with comfortable seating and soothing water features, a putting green, a relaxing hammock; all basking beneath Sedona’s clear skies and seductive views.
Hot tub: Yes
Laundry: Washer and dryer in separate laundry room with utility sink
Parking: Three-car garage with additional driveway parking
Air conditioning: Yes, dual central
Pets: Not Allowed
Internet: High Speed Wi-Fi.
Entertainment: Smart TVs with Blu-Ray DVD player
Security Cameras: No
Pursuant to ARS § 32-2121 the Property Management Company does not solicit, arrange or accept reservations or monies, for occupancies of greater than thirty-one days
Distances
Brewer Trail – 0.3 miles
Tlaquepaque Arts & Crafts Village – 1.1 miles
Chapel of the Holy Cross – 4.3 miles
Flagstaff – 30.6 miles
Prescott – 67.2 miles
Grand Canyon Village – 114 miles
Arizona TPT License #21452393
City of Sedona Permit#032278
Virtual Tour
Amenities
- Checkin Available
- Checkout Available
- Not Available
- Available
- Checkin Available
- Checkout Available
- Not Available
Seasonal Rates (Nightly)
{[review.title]}
Guest Review
| Room | Beds | Baths | TVs | Comments |
|---|---|---|---|---|
| {[room.name]} |
{[room.beds_details]}
|
{[room.bathroom_details]}
|
{[room.television_details]}
|
{[room.comments]} |
| Season | Period | Min. Stay | Nightly Rate | Weekend Rate |
|---|---|---|---|---|
| {[rate.season_name]} | {[rate.period_begin]} - {[rate.period_end]} | {[rate.narrow_defined_days]} | {[rate.daily_first_interval_price]} | {[rate.daily_second_interval_price]} |
Sedona Panorama says it all! This home explodes with stunning, panoramic red rock views. You’ll experience breathtaking vistas from throughout the home and the expansive decks and patios! While feeling like you are away from it all in a private and serence neighborhood, this Uptown Sedona estate is perched above Oak Creek and conveniently situated right off Brewer Road; close to National Forest hiking, restaurants, shopping and activities.
The inviting home offers beautiful architectural and decorative touches and 3,800 square feet of luxury living space on one level. Featuring five bedrooms (three are master suites), and three and a half bathrooms — all to easily sleep up to 11 guests.
When entering this luxury home, you will be welcomed into a great room with soaring ceilings and an open and modern floor plan. The main living area; living room, kitchen and dining area, all boast dramatic view windows to bring in all the natural light.
Living Room: In the living room, you’ll enjoy contemporary and comfortable furnishings, a 57” Smart TV (with Blu-Ray DVD player), a warm gas fireplace and access to an exceptional deck. There is a wine/cocktail bar to store your spirits or wine to enjoy during your stay.
Kitchen: This fully equipped gourmet kitchen features many high-end amenities and appliances; including granite counters, a six-burner Wolf gas stovetop with warming drawer, Miele double convection/steam ovens and lavish copper sinks. There is island seating for four along with the cozy breakfast nook table with seating for six and amazing views.
Dining area: The formal dining area is graced with an elegant custom-made table and seating for eight in hand carved chairs, and stunning views from the multitude of windows.
Bedrooms/Bathrooms:
Grand master bedroom— King size bed, direct deck access, a spacious en suite full bathroom offering a huge walk-in closet/dressing area, separate vanities, private water closet, a relaxing two-person jetted tub, and steam shower. There is even a 43” Smart TV to enjoy while getting ready for your day’s events.
Master bedroom 2 – King size bed, twin sleeper chair, and deck access. The private bathroom offers a separate water closet and a soothing tile shower.
Master bedroom 3– King size bed and private bath with granite countertops, gorgeous Travertine flooring, shower and bathtub combo.
Bedroom 4 – Queen bed and flat-screen TV.
Bedroom 5 — Full size bed and garden views.
Game Room: There is a game room on the lower level that features a shuffleboard table, 55” Smart TV (with Blu-Ray player), sofa sleeper and a convenient refrigerator and microwave for snacks and drinks.
Outdoor/Patio areas:
The main level, 56-foot deck boasts multiple dining and sitting areas with views that will take your breath away. There is a lounge chair for two by the outdoor, cozy fireplace and sweeping red rock views.
The private yard has something for everyone! There is a large covered patio with sitting areas and a private hot tub. You will also find a Zen space with comfortable seating and soothing water features, a putting green, a relaxing hammock; all basking beneath Sedona’s clear skies and seductive views.
Hot tub: Yes
Laundry: Washer and dryer in separate laundry room with utility sink
Parking: Three-car garage with additional driveway parking
Air conditioning: Yes, dual central
Pets: Not Allowed
Internet: High Speed Wi-Fi.
Entertainment: Smart TVs with Blu-Ray DVD player
Security Cameras: No
Pursuant to ARS § 32-2121 the Property Management Company does not solicit, arrange or accept reservations or monies, for occupancies of greater than thirty-one days
Distances
Brewer Trail – 0.3 miles
Tlaquepaque Arts & Crafts Village – 1.1 miles
Chapel of the Holy Cross – 4.3 miles
Flagstaff – 30.6 miles
Prescott – 67.2 miles
Grand Canyon Village – 114 miles
Arizona TPT License #21452393
City of Sedona Permit#032278
- Checkin Available
- Checkout Available
- Not Available
- Available
- Checkin Available
- Checkout Available
- Not Available
Seasonal Rates (Nightly)
{[review.title]}
Guest Review
by {[review.guest_name]} on {[review.creation_date]}| Season | Period | Min. Stay | Nightly Rate | Weekend Rate |
|---|---|---|---|---|
| {[rate.season_name]} | {[rate.period_begin]} - {[rate.period_end]} | {[rate.narrow_defined_days]} | {[rate.daily_first_interval_price]} | {[rate.daily_second_interval_price]} |
| Room | Beds | Baths | TVs | Comments |
|---|---|---|---|---|
| {[room.name]} |
{[room.beds_details]}
|
{[room.bathroom_details]}
|
{[room.television_details]}
|
{[room.comments]} |




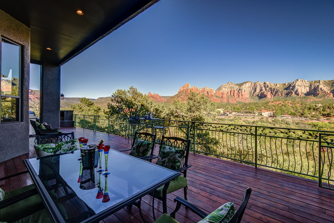
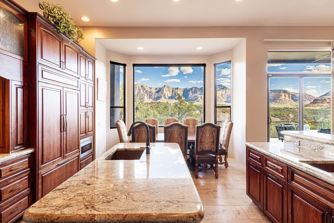
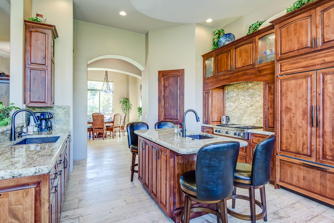
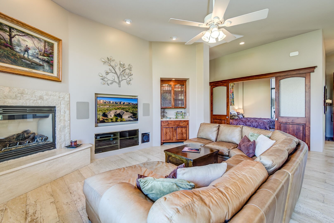
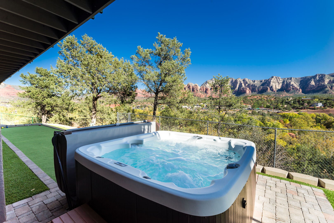
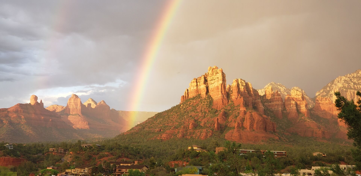
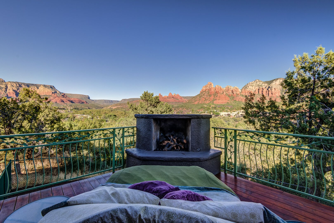
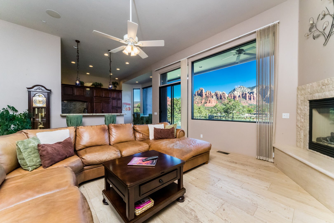
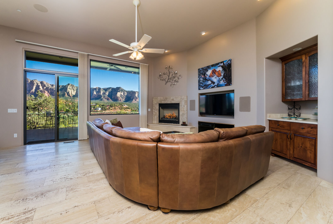
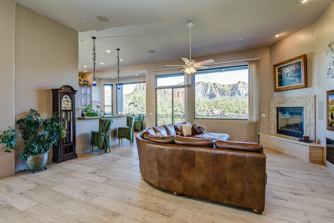
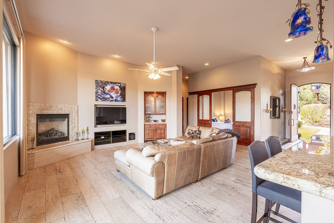
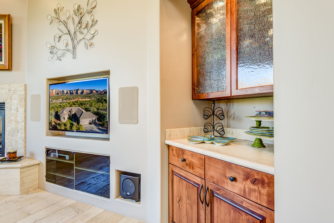
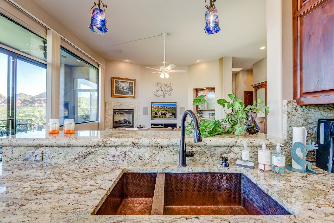
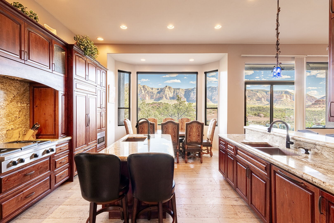
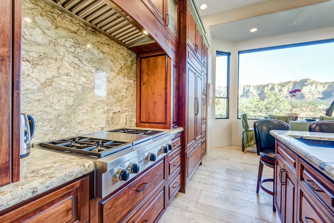
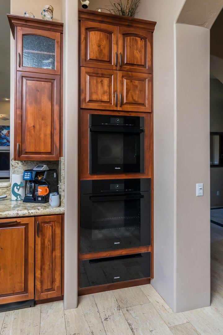
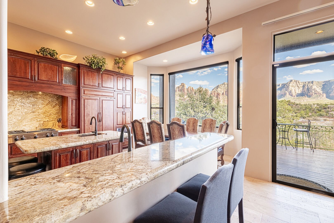
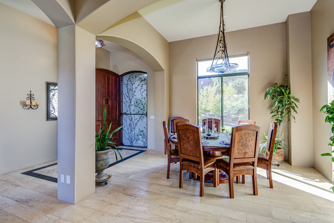
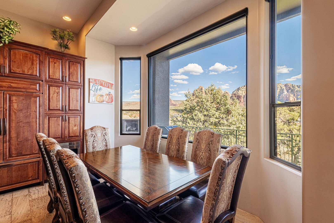
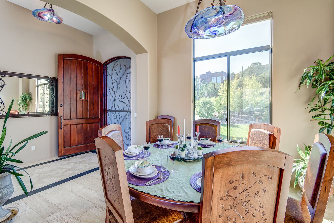
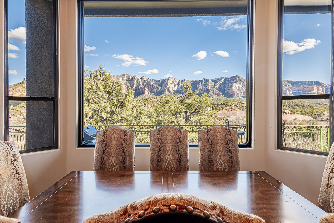
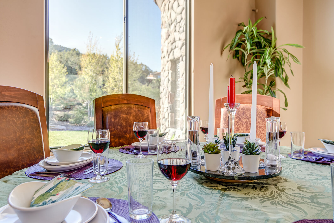
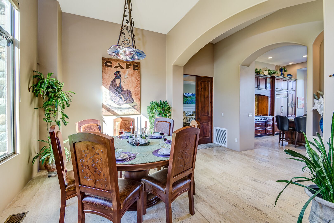
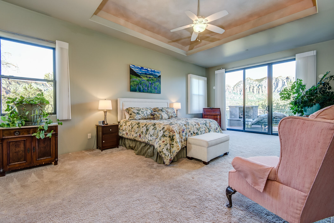
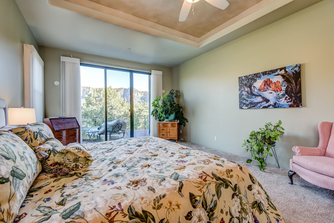
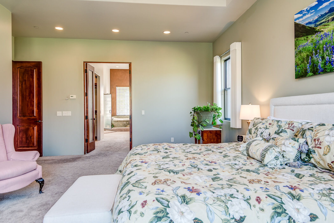
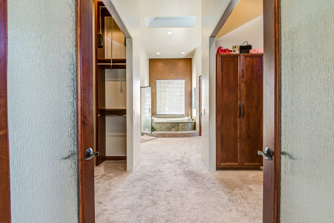
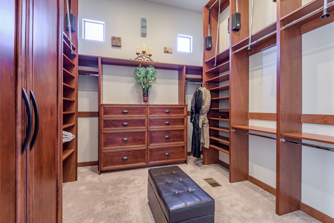
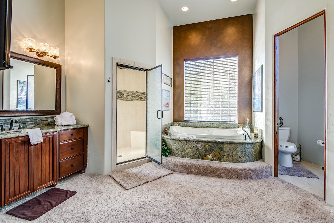
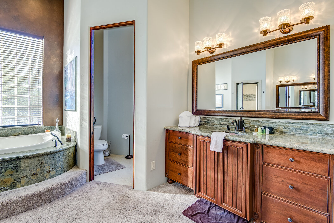
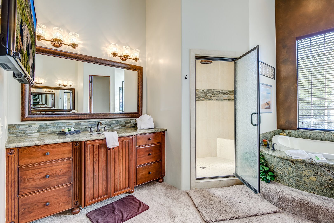
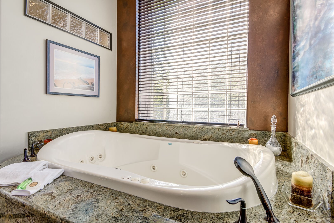
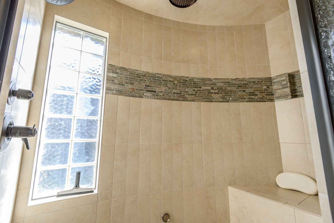
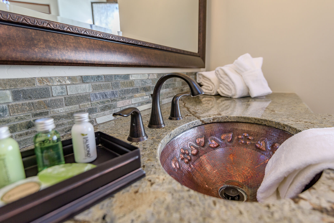
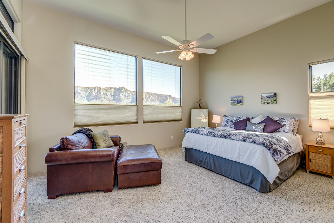
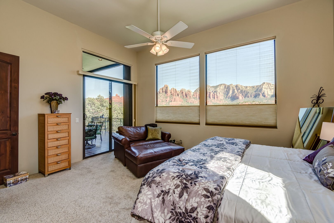
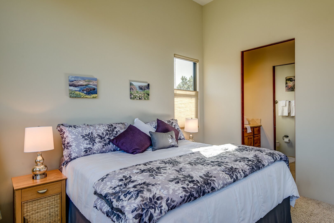
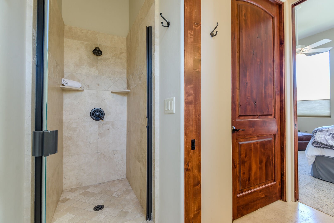
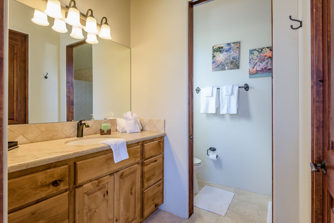
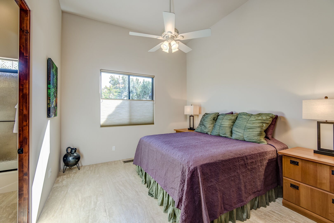
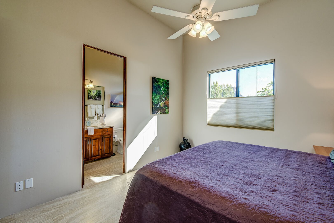
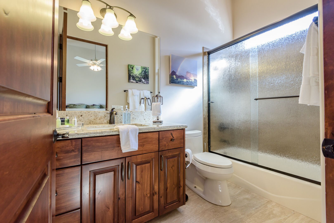
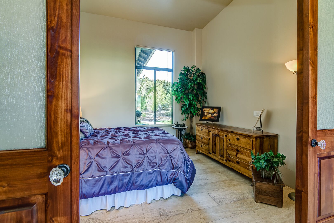
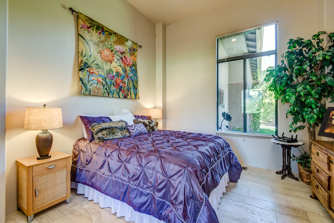
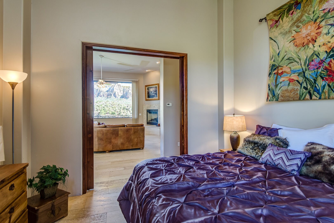
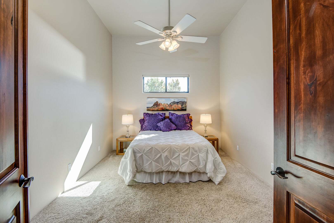
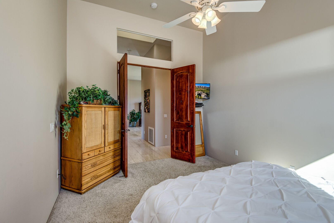
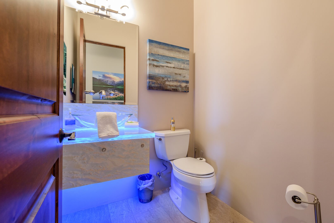
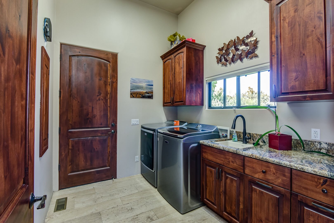
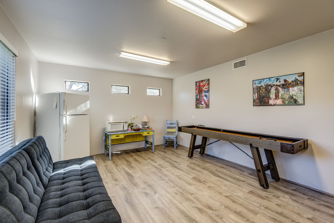
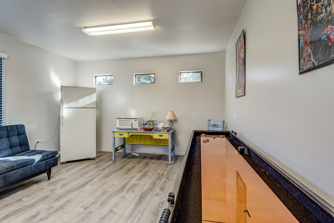
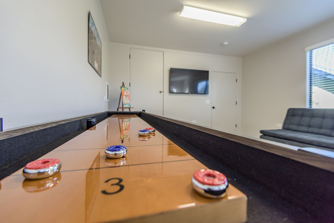
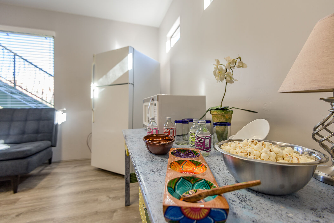
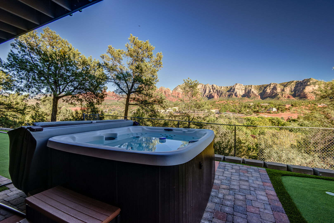
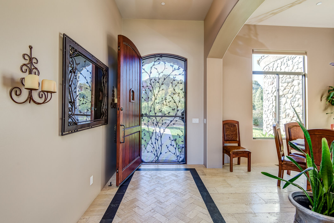
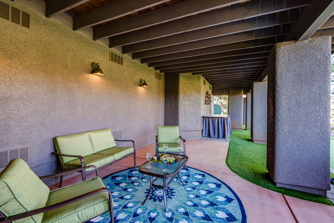
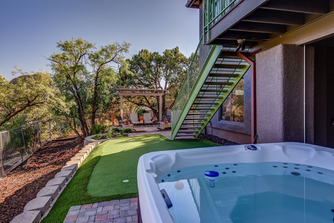
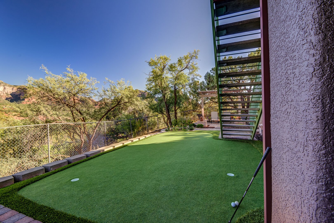
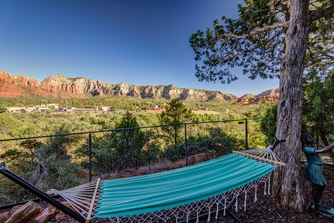
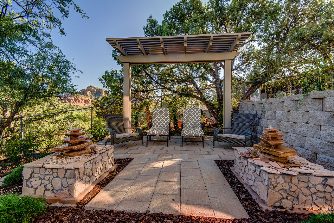
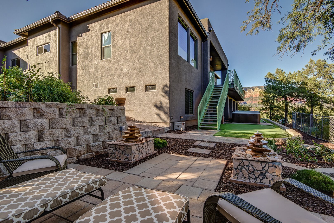
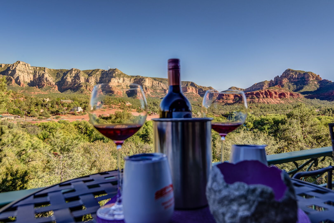
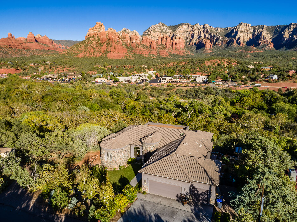
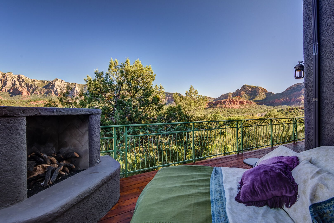
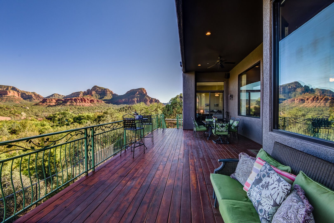
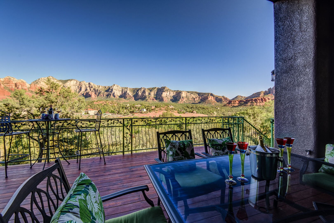
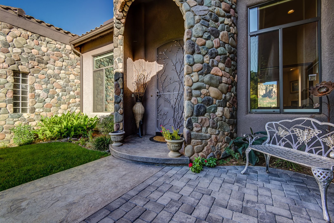
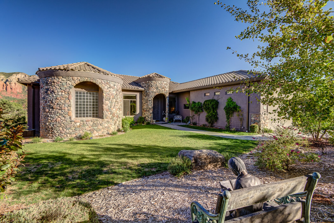
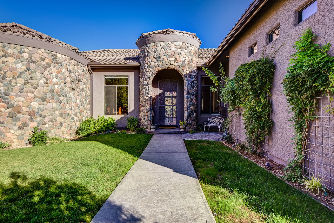
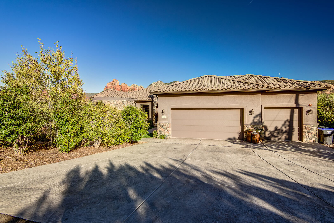
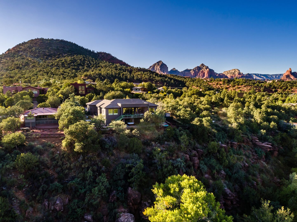
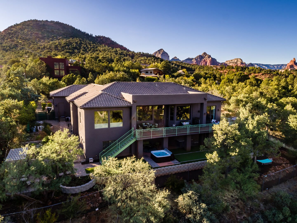
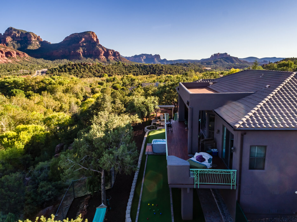
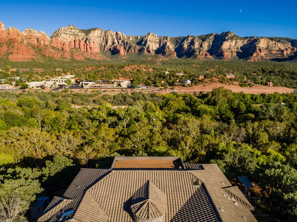
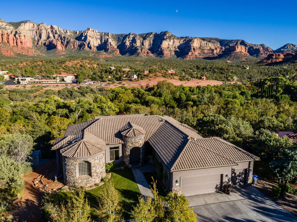
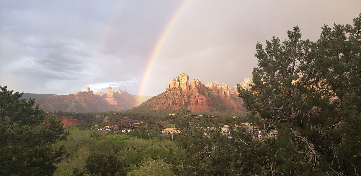
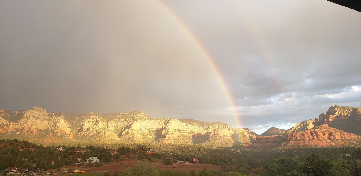
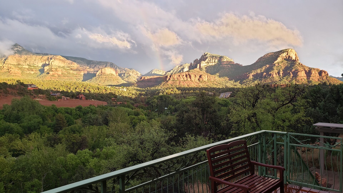
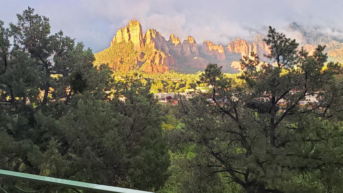
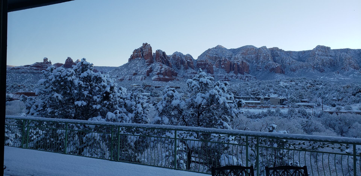
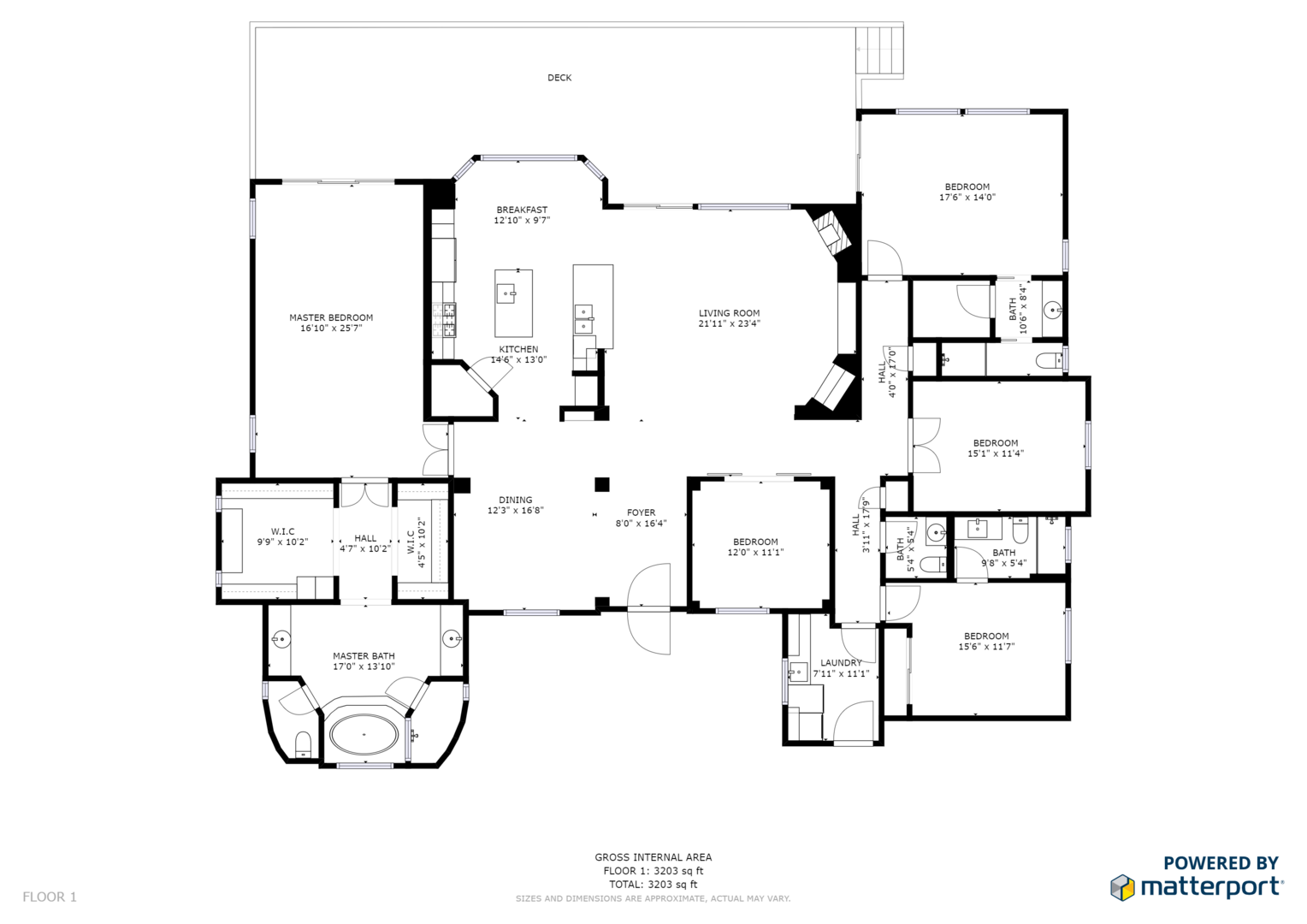
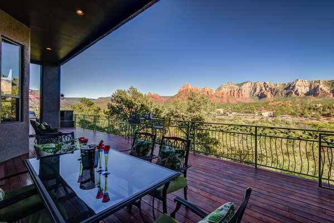
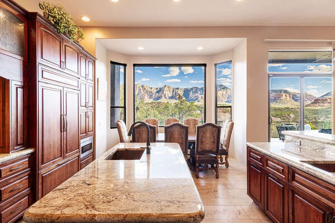
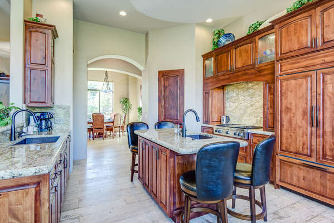
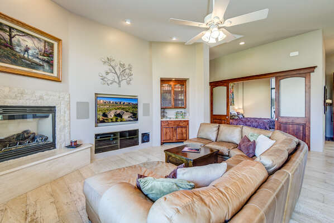
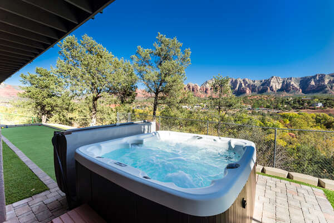
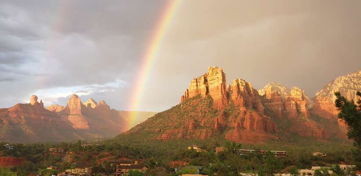
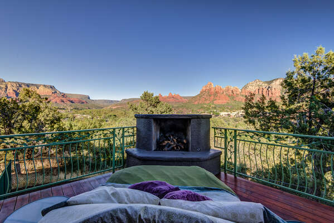
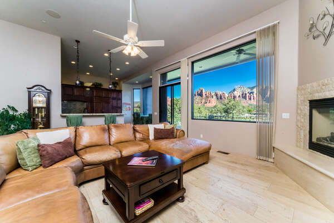
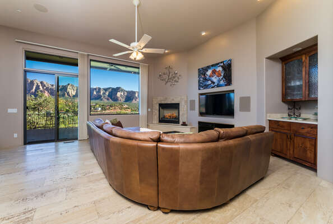
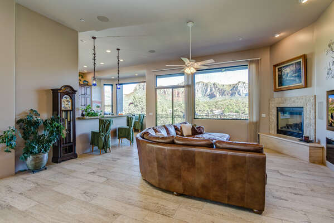
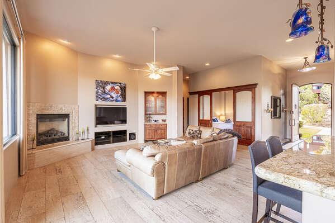
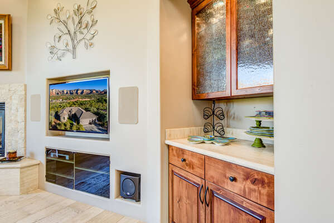
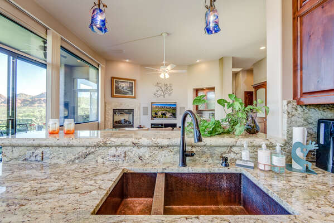
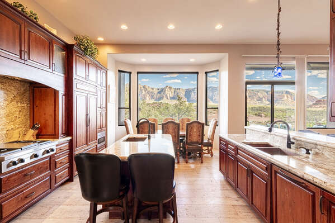
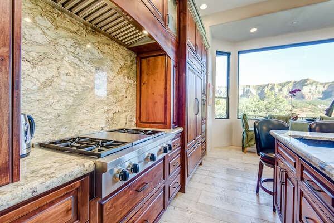
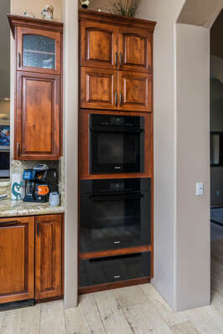
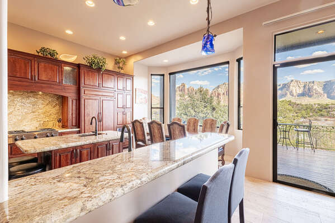
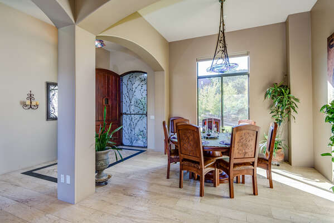
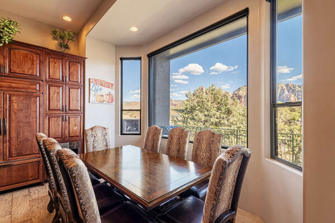
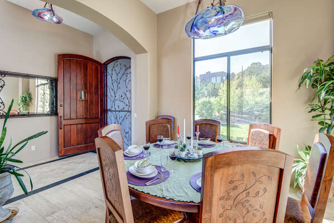
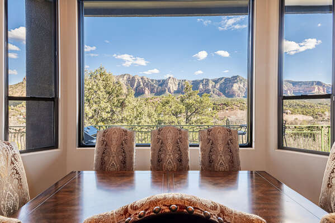
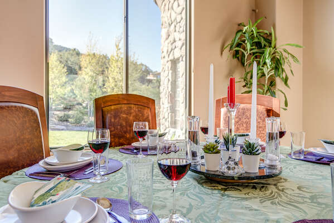
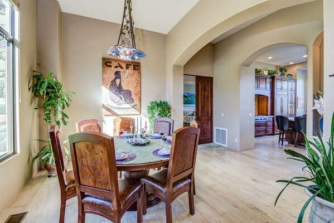
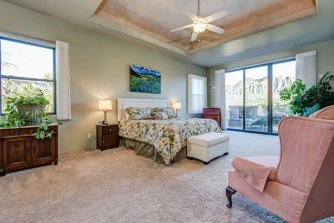
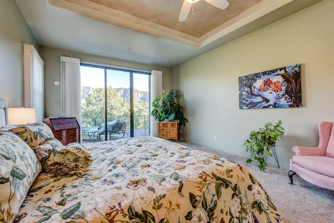
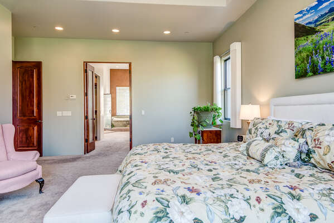
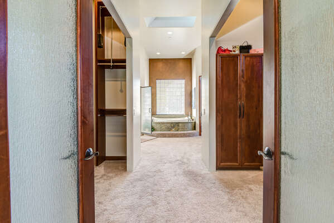
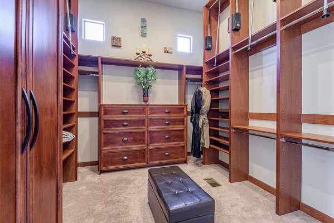
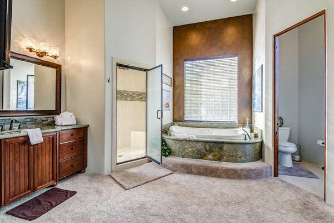
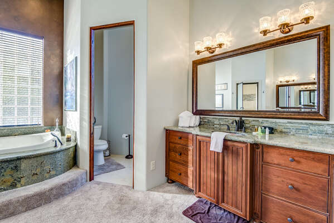
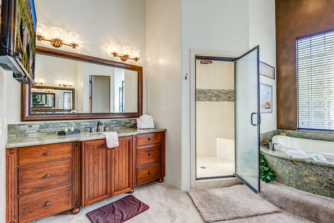
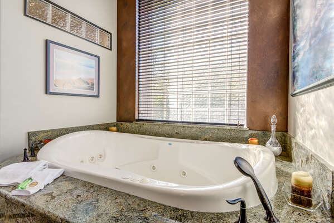
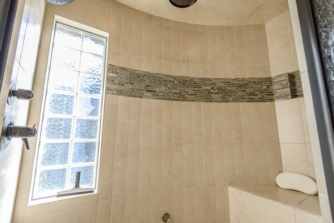
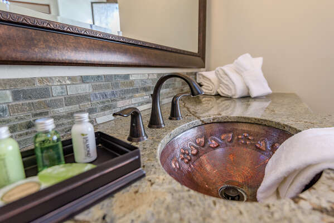
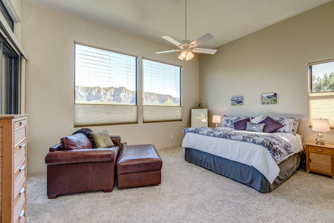
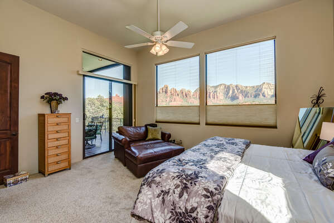
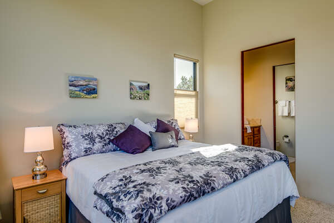
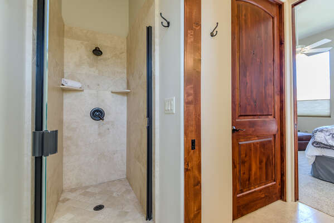
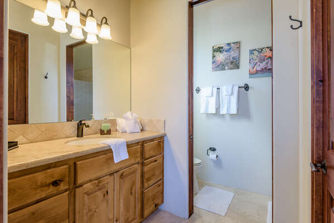
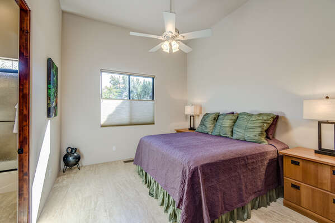
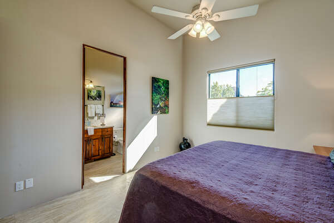
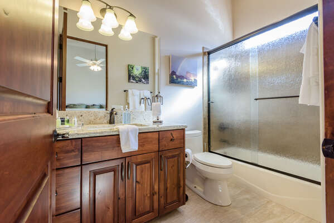
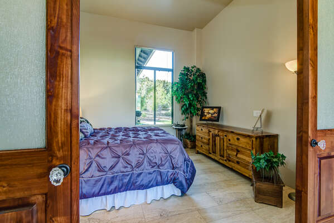
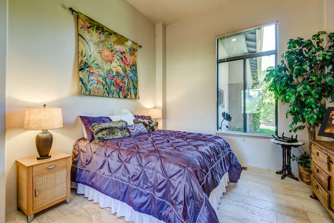
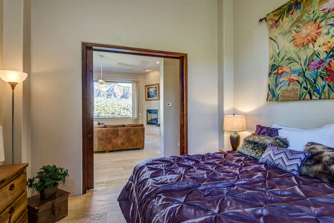
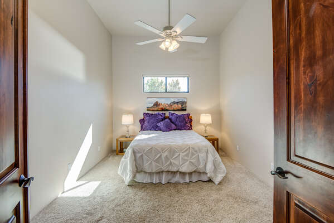
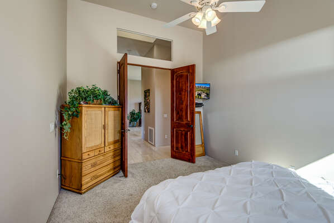
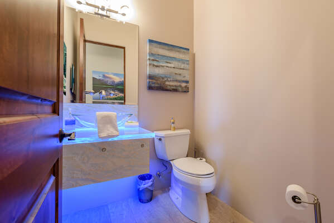
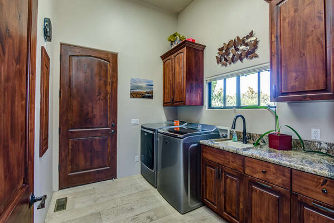
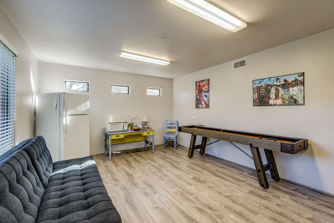
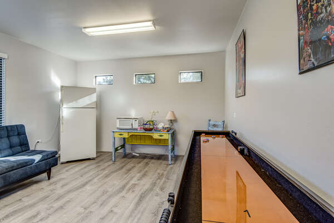
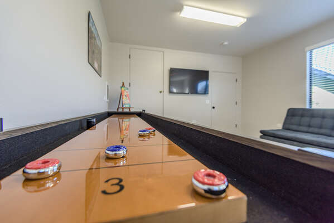
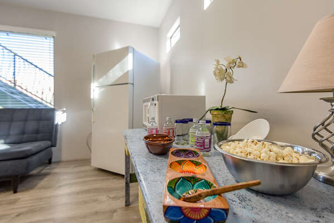
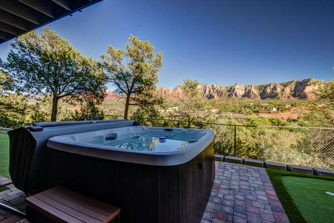
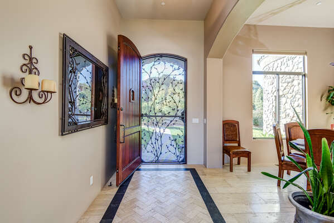
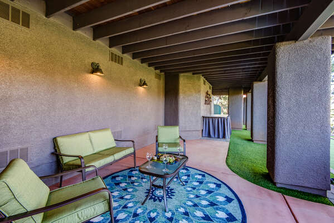
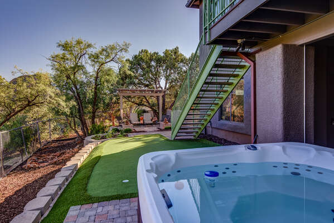
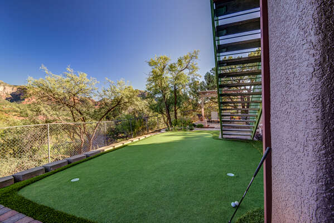
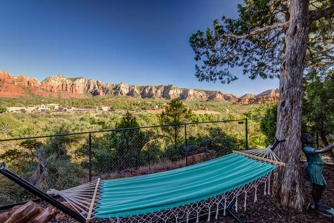
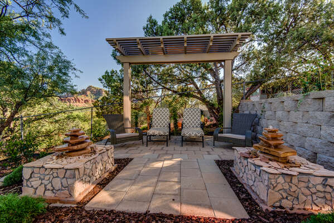
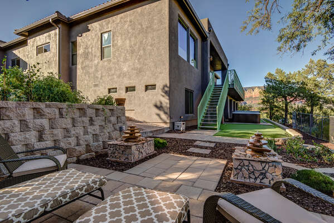
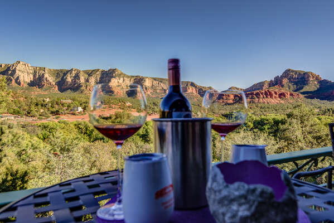
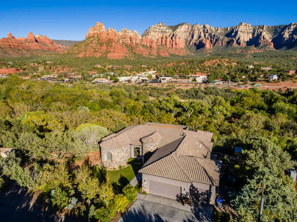
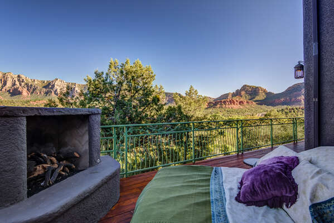
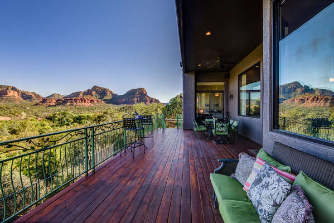
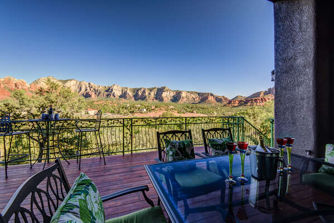
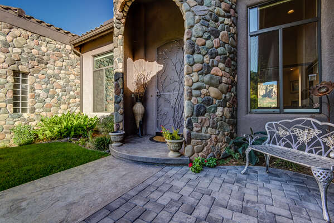
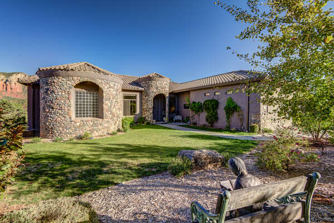
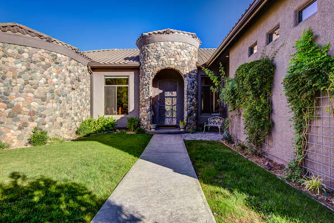
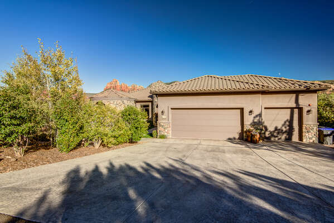
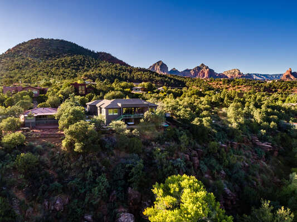
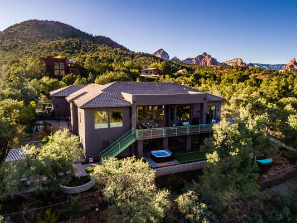
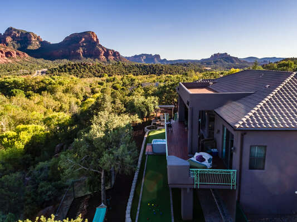
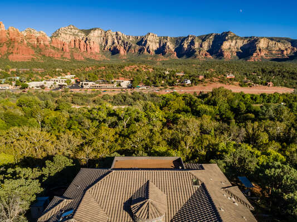
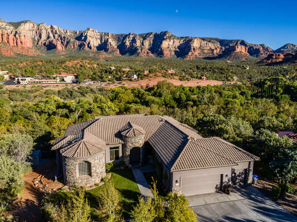
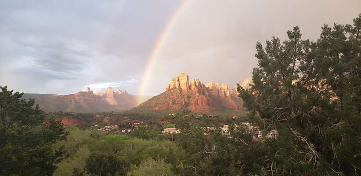
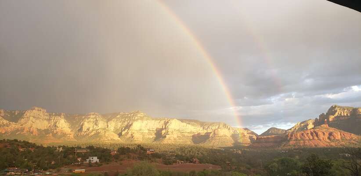
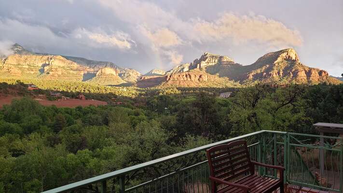
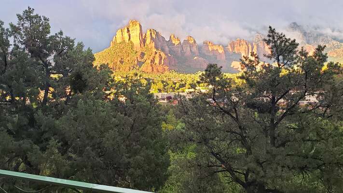
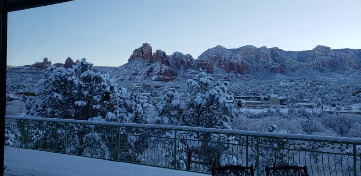
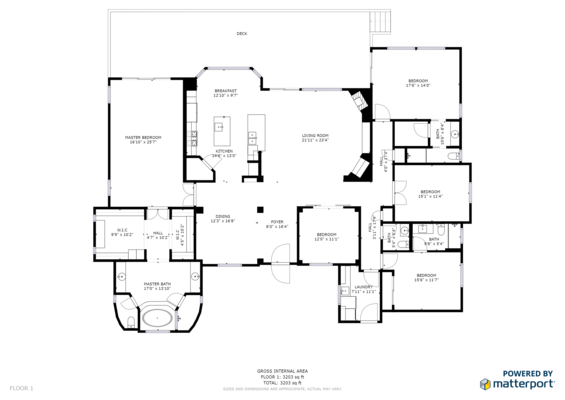
 Secure Booking Experience
Secure Booking Experience