Sedona Trails End
- 4 Beds |
- 2 Baths |
- 8 Guests
- | 2 Pets
Sedona Trails End Description
Sedona Trails End is situated in a peaceful location in the Uptown area and close to restaurants, shopping, and hiking/biking trails - and direct access to Oak Creek and a few of its swim holes! It is quite incredible to be so close to the creek and the natural surroundings in the middle of town!
Inside this gorgeous one-and-a-half level property, you’ll find four bedrooms, two bathrooms with plenty of space to sleep up to eight guests. Two dogs can also be accommodated with a non-refundable $250 pet fee and prior approval.
After entering the home through the front door, you will step right into the main level great room with the living room, sitting area, kitchen and dining area. This area has an open floor plan with vaulted ceilings to promote an open ambiance and flow.
Living Room: In the living room, you’ll find comfortable furnishings, 43” Smart TV with Sling Live streaming. Enjoy the many windows that bring in plenty of natural light, along with access to the patio.
Kitchen: The kitchen space features a full complement of appliances including a gas range. There are stone countertops and a bar with seating for five. The cabinets accentuate the hardwood floors found throughout the kitchen and dining areas.
Dining area: The dining area offers seating for eight surrounded by hardwood floors and windows for an exceptional dining experience. There is an additional seating area adjacent to the dining room.
Bedrooms/Bathrooms:
Master Bedroom (main level)— King size bed, 40" Smart TV with Roku, vaulted ceilings and walk-in closet. The private bathroom is spacious and offers a large jetted tub and a separate shower.
Bedroom 2 (main level) - Queen bed, 32" Smart TV, access to the shared full bathroom tub/shower combo and separate sink area.
Bedroom 3 (main level) - Queen bed, 32" Smart TV, access to the shared full bathroom tub/shower combo and separate sink area.
Bedroom 4 (loft) – Queen bed, sitting area with 50" HD TV with Roku & Sling Live streaming, access to full shared bathroom with a tub/shower combo and separate sink area. There is also a desk and printer if you need to get some work done.
Outdoor/Patio Areas:
Enjoy the private backyard with a covered patio, and a patio offering shade from the large sycamore trees. There are picnic tables, a fire pit and a gas BBQ for a great outdoor experience. Take a nap in the cozy hammock nestled under a sycamore tree or enjoy a game of corn hole.
Internet Access: High Speed Wi-Fi
Laundry: Washer and dryer
Parking: Driveway parking for up to five cars
Air conditioning: Evaporative cooler, window unit
Hot tub: No
Security Cameras: No
Pets: Up to two dogs allowed there will be a non-refundable $250 pet fee added to the reservation
Pursuant to ARS § 32-2121 the Property Management Company does not solicit, arrange or accept reservations or monies, for occupancies of greater than thirty-one days
Distances
Tlaquepaque Arts & Crafts Village – 1.2 miles
Chapel of the Holy Cross – 4.6 miles
Brewer Trail – 0.8 miles
Teacup Trailhead – 3.7 miles
Thunder Mountain Trailhead – 4.5 miles
Little Sugarloaf – 5.0 mile
Javelina Trail — 2.4 miles
Grand Central Trail —2.5 mile
Adobe Jack Trailhead — 1.9 miles
Flagstaff – 31.1 miles
Prescott – 67.3 miles
Grand Canyon Village – 115 miles
Arizona TPT License #21347423
City of Sedona Permit #003142
****Note: In times of heavy rain or snow melt, flooding of the access road to the house could occur.
Virtual Tour
Amenities
- Checkin Available
- Checkout Available
- Not Available
- Available
- Checkin Available
- Checkout Available
- Not Available
Seasonal Rates (Nightly)
{[review.title]}
Guest Review
| Room | Beds | Baths | TVs | Comments |
|---|---|---|---|---|
| {[room.name]} |
{[room.beds_details]}
|
{[room.bathroom_details]}
|
{[room.television_details]}
|
{[room.comments]} |
| Season | Period | Min. Stay | Nightly Rate | Weekend Rate |
|---|---|---|---|---|
| {[rate.season_name]} | {[rate.period_begin]} - {[rate.period_end]} | {[rate.narrow_defined_days]} | {[rate.daily_first_interval_price]} | {[rate.daily_second_interval_price]} |
Sedona Trails End is situated in a peaceful location in the Uptown area and close to restaurants, shopping, and hiking/biking trails - and direct access to Oak Creek and a few of its swim holes! It is quite incredible to be so close to the creek and the natural surroundings in the middle of town!
Inside this gorgeous one-and-a-half level property, you’ll find four bedrooms, two bathrooms with plenty of space to sleep up to eight guests. Two dogs can also be accommodated with a non-refundable $250 pet fee and prior approval.
After entering the home through the front door, you will step right into the main level great room with the living room, sitting area, kitchen and dining area. This area has an open floor plan with vaulted ceilings to promote an open ambiance and flow.
Living Room: In the living room, you’ll find comfortable furnishings, 43” Smart TV with Sling Live streaming. Enjoy the many windows that bring in plenty of natural light, along with access to the patio.
Kitchen: The kitchen space features a full complement of appliances including a gas range. There are stone countertops and a bar with seating for five. The cabinets accentuate the hardwood floors found throughout the kitchen and dining areas.
Dining area: The dining area offers seating for eight surrounded by hardwood floors and windows for an exceptional dining experience. There is an additional seating area adjacent to the dining room.
Bedrooms/Bathrooms:
Master Bedroom (main level)— King size bed, 40" Smart TV with Roku, vaulted ceilings and walk-in closet. The private bathroom is spacious and offers a large jetted tub and a separate shower.
Bedroom 2 (main level) - Queen bed, 32" Smart TV, access to the shared full bathroom tub/shower combo and separate sink area.
Bedroom 3 (main level) - Queen bed, 32" Smart TV, access to the shared full bathroom tub/shower combo and separate sink area.
Bedroom 4 (loft) – Queen bed, sitting area with 50" HD TV with Roku & Sling Live streaming, access to full shared bathroom with a tub/shower combo and separate sink area. There is also a desk and printer if you need to get some work done.
Outdoor/Patio Areas:
Enjoy the private backyard with a covered patio, and a patio offering shade from the large sycamore trees. There are picnic tables, a fire pit and a gas BBQ for a great outdoor experience. Take a nap in the cozy hammock nestled under a sycamore tree or enjoy a game of corn hole.
Internet Access: High Speed Wi-Fi
Laundry: Washer and dryer
Parking: Driveway parking for up to five cars
Air conditioning: Evaporative cooler, window unit
Hot tub: No
Security Cameras: No
Pets: Up to two dogs allowed there will be a non-refundable $250 pet fee added to the reservation
Pursuant to ARS § 32-2121 the Property Management Company does not solicit, arrange or accept reservations or monies, for occupancies of greater than thirty-one days
Distances
Tlaquepaque Arts & Crafts Village – 1.2 miles
Chapel of the Holy Cross – 4.6 miles
Brewer Trail – 0.8 miles
Teacup Trailhead – 3.7 miles
Thunder Mountain Trailhead – 4.5 miles
Little Sugarloaf – 5.0 mile
Javelina Trail — 2.4 miles
Grand Central Trail —2.5 mile
Adobe Jack Trailhead — 1.9 miles
Flagstaff – 31.1 miles
Prescott – 67.3 miles
Grand Canyon Village – 115 miles
Arizona TPT License #21347423
City of Sedona Permit #003142
****Note: In times of heavy rain or snow melt, flooding of the access road to the house could occur.
- Checkin Available
- Checkout Available
- Not Available
- Available
- Checkin Available
- Checkout Available
- Not Available
Seasonal Rates (Nightly)
{[review.title]}
Guest Review
by {[review.guest_name]} on {[review.creation_date]}| Season | Period | Min. Stay | Nightly Rate | Weekend Rate |
|---|---|---|---|---|
| {[rate.season_name]} | {[rate.period_begin]} - {[rate.period_end]} | {[rate.narrow_defined_days]} | {[rate.daily_first_interval_price]} | {[rate.daily_second_interval_price]} |
| Room | Beds | Baths | TVs | Comments |
|---|---|---|---|---|
| {[room.name]} |
{[room.beds_details]}
|
{[room.bathroom_details]}
|
{[room.television_details]}
|
{[room.comments]} |




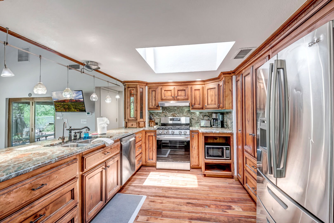
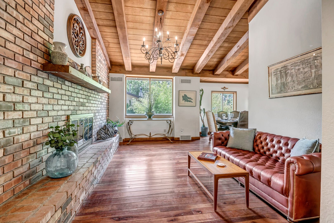
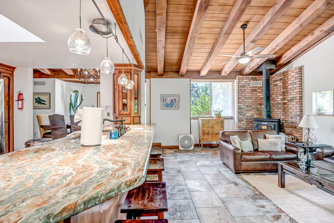
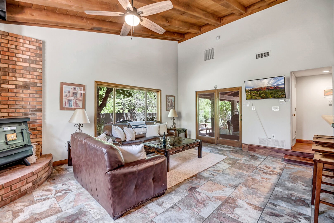
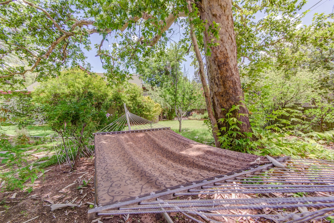
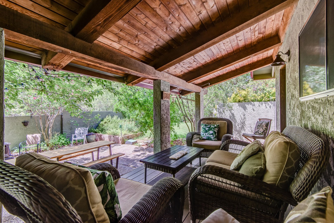
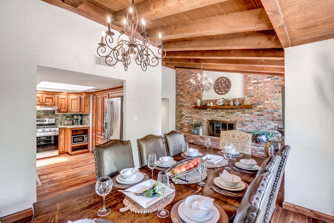
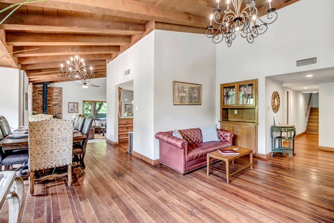
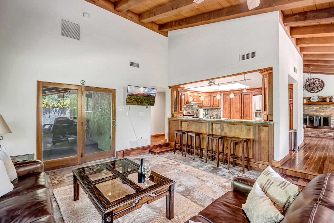
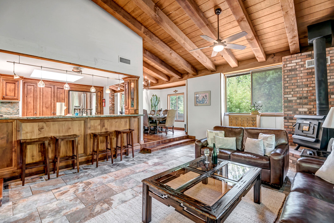
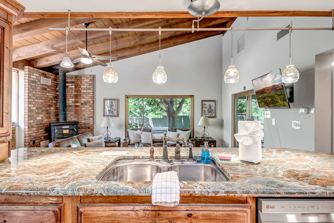
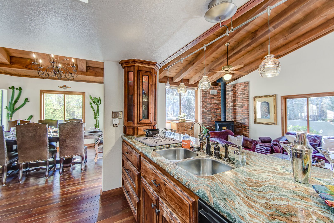
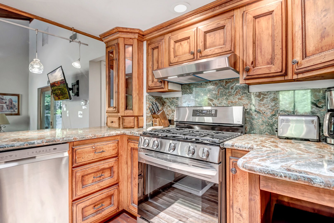
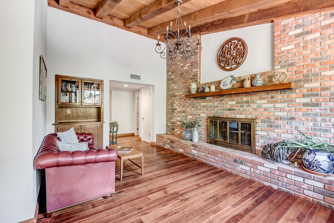
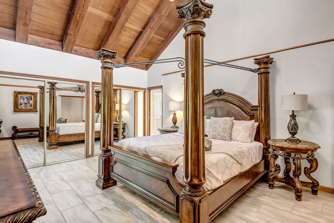
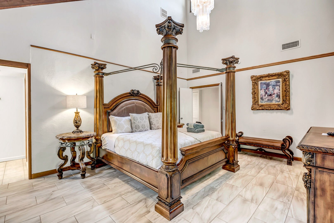
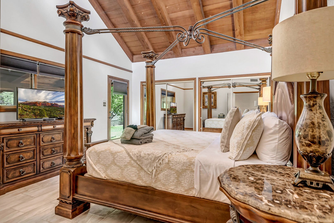
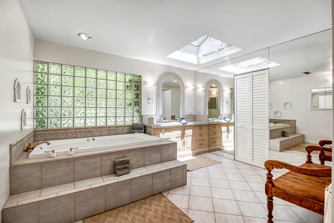
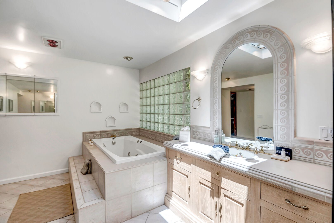
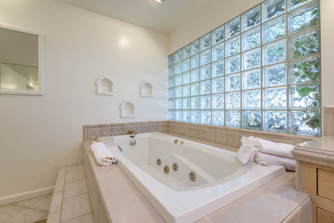
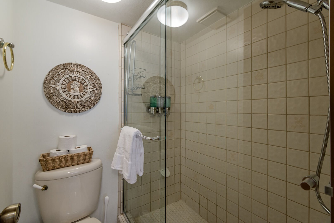
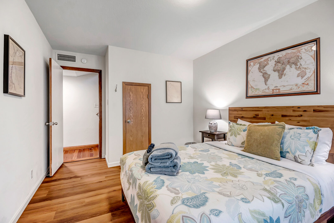
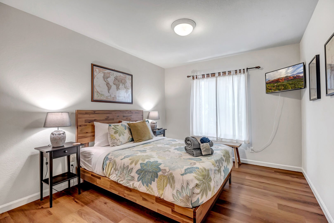
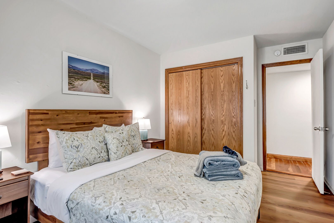
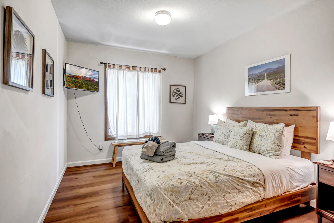
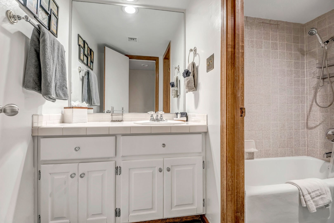
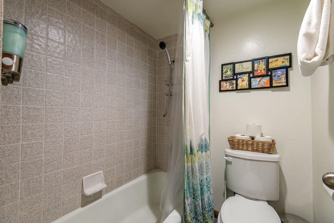
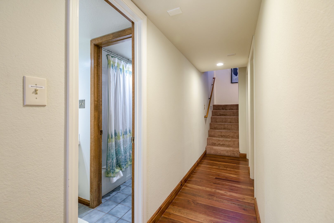
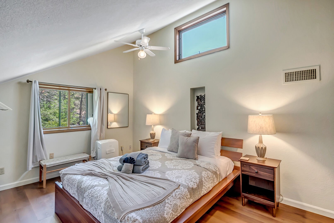
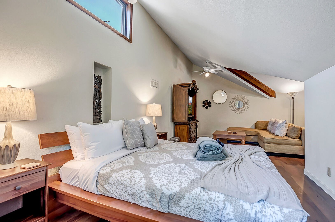
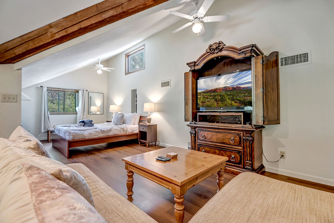
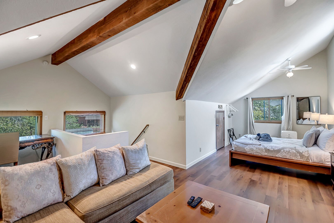
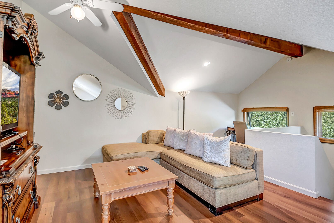
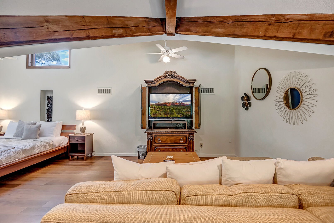
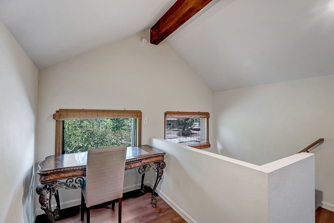
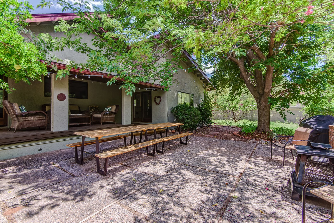
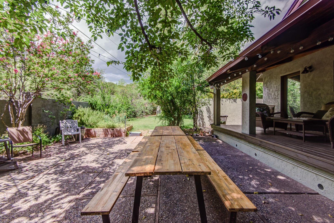
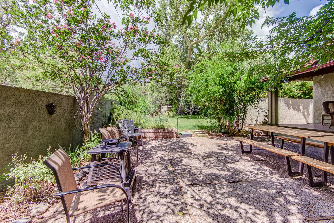
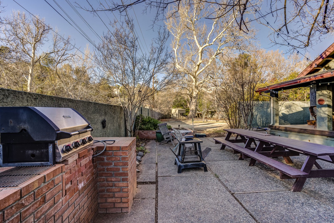
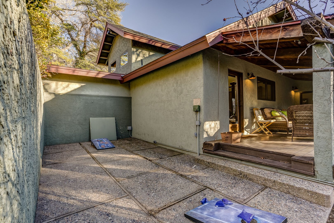
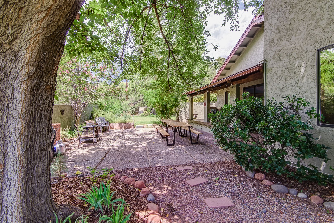
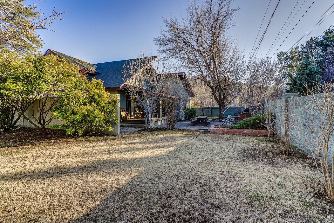
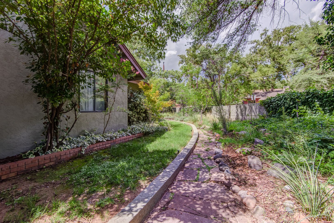
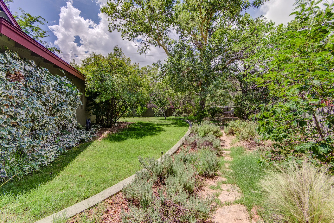
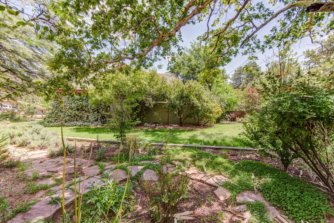
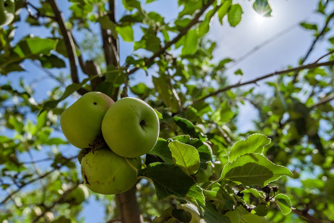
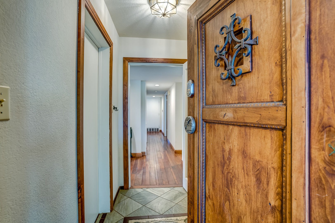
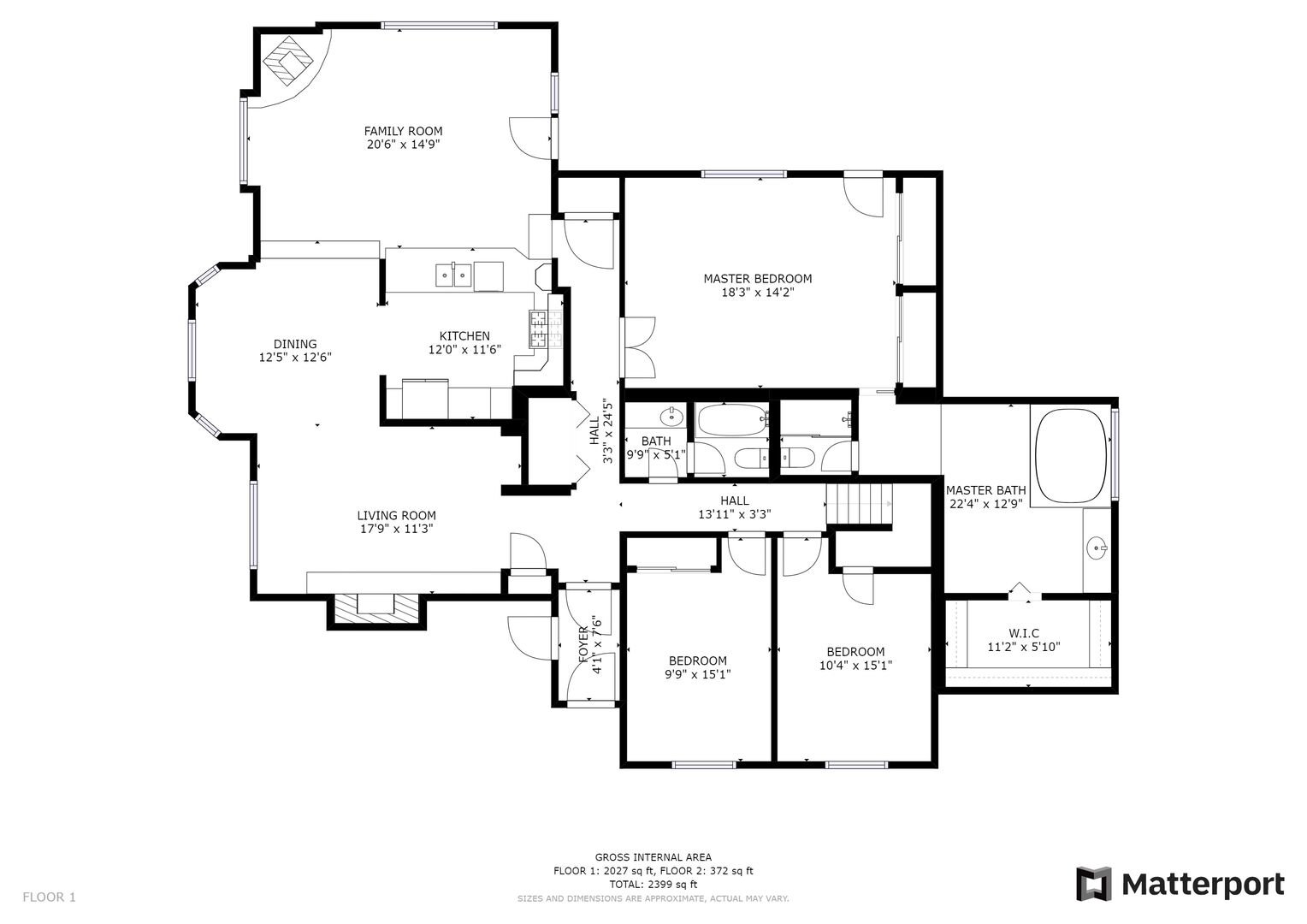
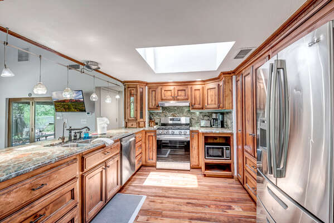
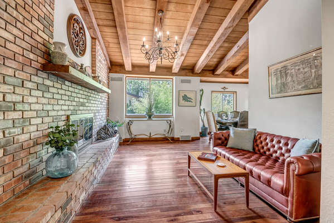
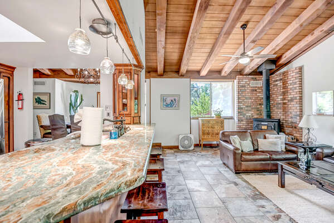
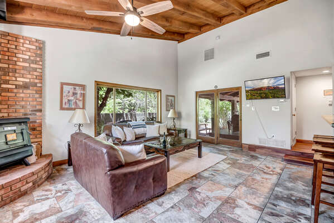
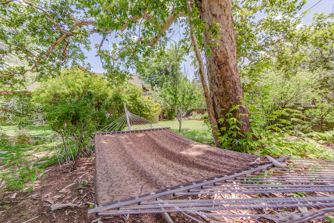
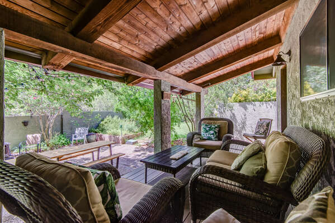
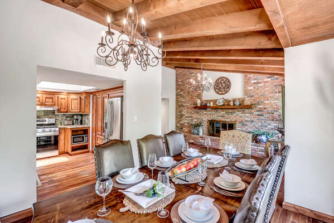
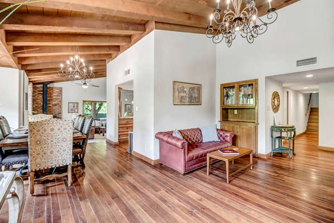
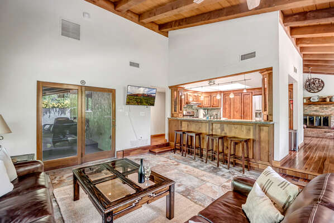
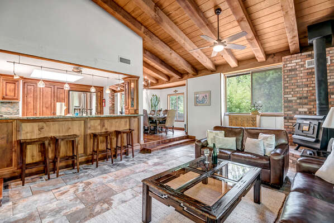
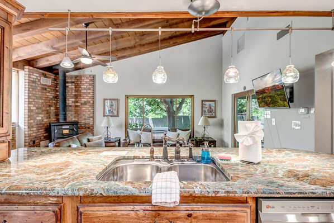
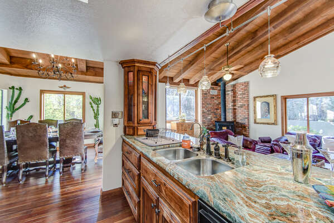
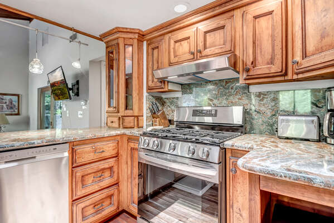
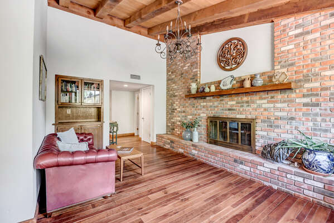
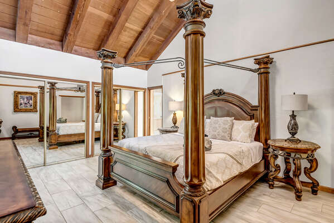
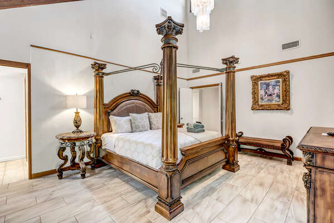
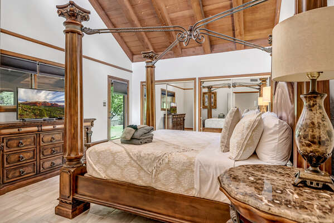
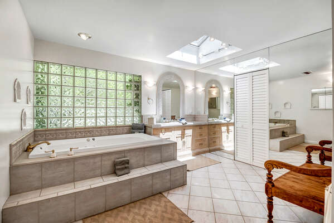
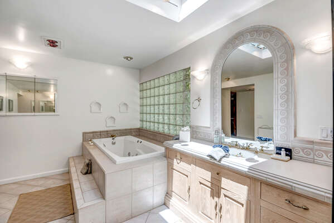
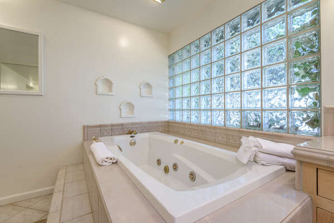
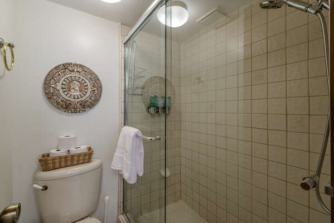
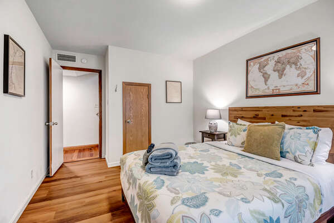
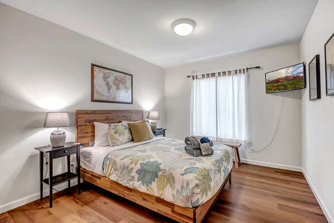
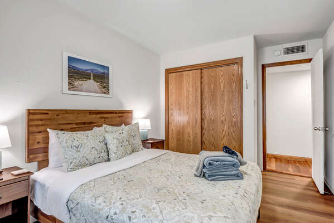
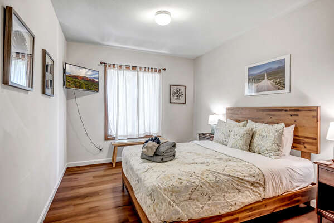
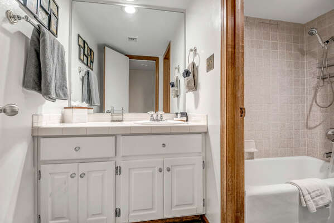
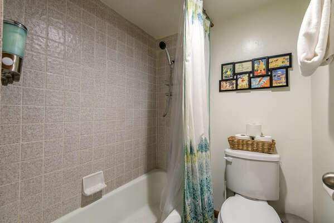
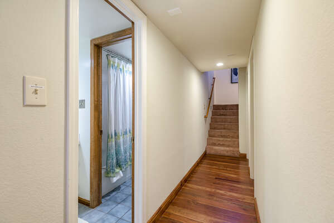
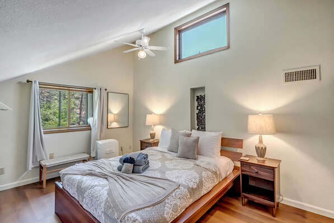
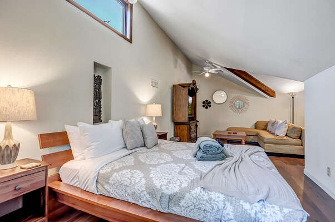
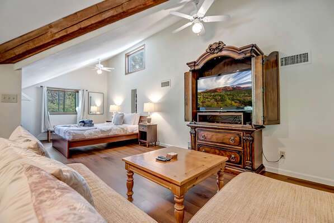
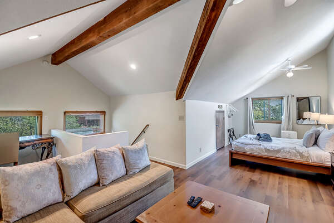
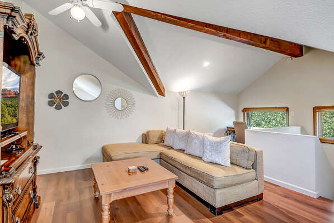
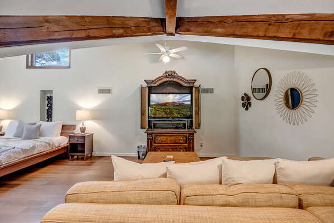
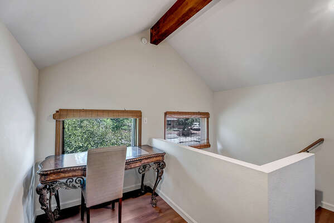
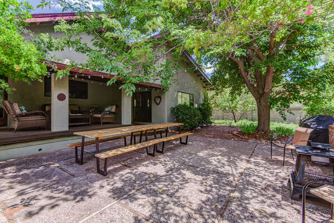
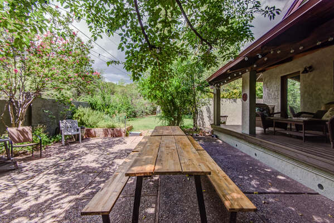
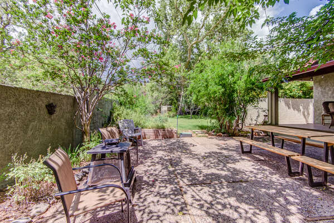
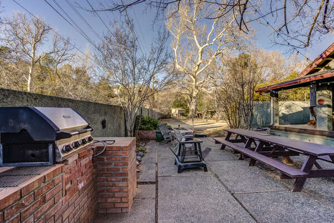
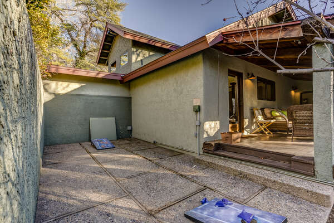
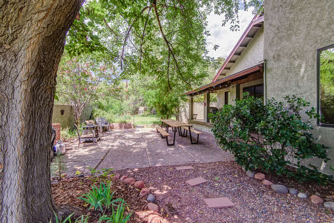
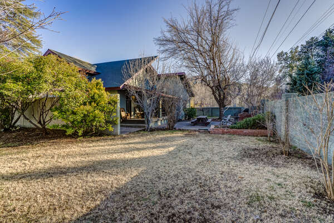
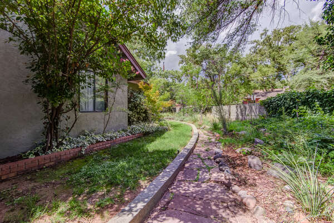
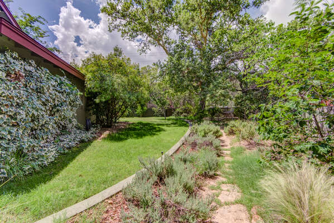
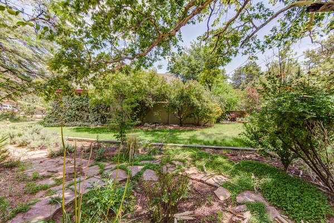
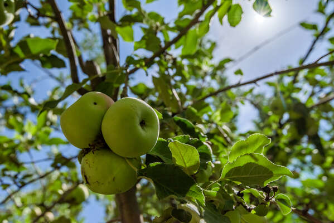
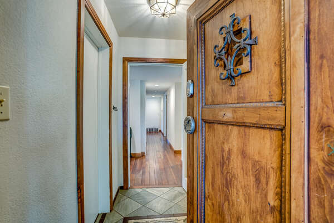
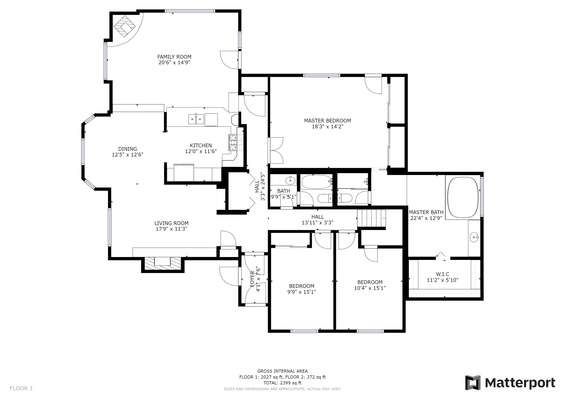
 Secure Booking Experience
Secure Booking Experience